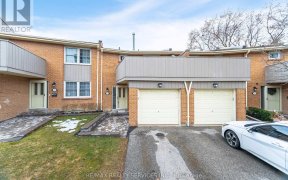
105 - 1951 Rathburn Road E
Rathwood, Mississauga, ON, L4W 2N9



Welcome to TH 105 an impeccably maintained and skillfully updated 3 Bed/4 Bath family residence in the highly desirable Rockwood Village! This end unit is spacious with light pouring in from every room and feels like a semi with an additional side windowmaking it extra bright and highly valued. The freshly painted TH features bamboo... Show More
Welcome to TH 105 an impeccably maintained and skillfully updated 3 Bed/4 Bath family residence in the highly desirable Rockwood Village! This end unit is spacious with light pouring in from every room and feels like a semi with an additional side windowmaking it extra bright and highly valued. The freshly painted TH features bamboo flooring throughout, a solid oak wood staircase, a recently updated kitchen with brand new SS appliances, double sink, quartz counters and new flooring. Watch your kids playin the park while entertaining in your open concept living/dining. Upstairs, you will find a huge primary with a 2-piece ensuite; plus 2 additional bedrooms complete with closets and a 4-piece bath with a deep linen closet. The rec room in the fully renovated basement is great for family gatherings or a playroom for children. It features engineering hardwood floors throughout, a brand new electric fireplace and a 2-piecebath. BBQ in your backyard oasis or watch your kids play safely in this fully fenced yard. This family-friendly neighbourhood has a fantastic location with many places to play and paths to walk your four-legged friends. Minutes to Kingsbury Plaza with Longos, Starbucks, Shoppers, banks and pubs. Easy access to Go Train, Airport, HWYs 427,403, 401 and Gardiner. Move-in ready: just bring your things and make it YOUR home. (id:54626)
Additional Media
View Additional Media
Property Details
Size
Parking
Build
Heating & Cooling
Rooms
Primary Bedroom
16′2″ x 15′10″
Bedroom 2
10′9″ x 9′8″
Bedroom 3
14′0″ x 9′3″
Recreational, Games room
14′0″ x 18′6″
Laundry room
6′0″ x 10′4″
Living room
14′10″ x 9′3″
Ownership Details
Ownership
Condo Fee
Book A Private Showing
For Sale Nearby
Sold Nearby

- 5
- 4

- 3
- 4

- 4
- 4

- 5
- 4

- 4
- 3

- 2,000 - 2,500 Sq. Ft.
- 4
- 3

- 4
- 4

- 5
- 4
The trademarks REALTOR®, REALTORS®, and the REALTOR® logo are controlled by The Canadian Real Estate Association (CREA) and identify real estate professionals who are members of CREA. The trademarks MLS®, Multiple Listing Service® and the associated logos are owned by CREA and identify the quality of services provided by real estate professionals who are members of CREA.








