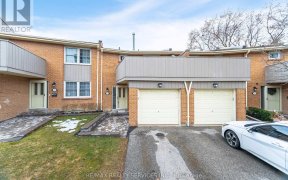
7 - 4165 Fieldgate Dr
Fieldgate Dr, Rathwood, Mississauga, ON, L4W 2M9



This gorgeous, light-filled multi-level townhome is perfect for modern living. It features a newly renovated kitchen with stainless steel appliances, marble countertops, and a bright breakfast area. The spacious dining room overlooks the living room with cathedral ceilings, creating an open, inviting space. Enjoy a serene backyard and a... Show More
This gorgeous, light-filled multi-level townhome is perfect for modern living. It features a newly renovated kitchen with stainless steel appliances, marble countertops, and a bright breakfast area. The spacious dining room overlooks the living room with cathedral ceilings, creating an open, inviting space. Enjoy a serene backyard and a fully finished lower level with ample storage and versatile living space. A built-in office is ideal for remote work. Upgrades include a renovated bathroom (October 2024), smart thermostat, video doorbell, washer & dryer (2021), light fixtures, and window coverings. The home also boasts a hardwood staircase, soundproof windows, and central air conditioning. All three bedrooms are bright and spacious, with the primary bedroom offering a peaceful retreat and a custom closet.Located in a sought-after condo complex, its a 15-minute bus ride to TTC Kipling Station and within walking distance to Rockwood Mall. Nearby amenities include groceries (Longos, Food Basics), schools (John Cabot High School), and community facilities like Burnhamthorpe Library and theater. Highlights: Renovated kitchen with stainless steel appliances and marble countertops Cathedral ceilings, hardwood floors, and soundproof windows. Fully finished lower level with storage and versatile space. Built-in office, smart thermostat, and video doorbell. Garage with steel shelves. Close to transit, schools, groceries, and community centers
Additional Media
View Additional Media
Property Details
Size
Parking
Build
Heating & Cooling
Rooms
Living Room
33′1″ x 18′0″
Kitchen
10′6″ x 12′8″
Breakfast
6′6″ x 10′1″
Dining Room
9′7″ x 12′1″
Primary Bedroom
11′3″ x 14′2″
Bedroom 2
8′6″ x 15′8″
Ownership Details
Ownership
Condo Policies
Taxes
Condo Fee
Source
Listing Brokerage
Book A Private Showing
For Sale Nearby
Sold Nearby

- 3
- 3

- 3
- 3

- 3
- 3

- 3
- 3

- 3
- 3

- 3
- 3

- 3
- 3

- 3
- 3
Listing information provided in part by the Toronto Regional Real Estate Board for personal, non-commercial use by viewers of this site and may not be reproduced or redistributed. Copyright © TRREB. All rights reserved.
Information is deemed reliable but is not guaranteed accurate by TRREB®. The information provided herein must only be used by consumers that have a bona fide interest in the purchase, sale, or lease of real estate.







