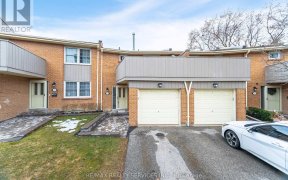
157 - 1951 Rathburn Road E
Rathwood, Mississauga, ON, L4W 2N9



Step into a home where comfort meets opportunity - welcome to your future at this charming 3-bedroom, 4-bathroom condo townhouse, perfectly nestled in a quiet, family-friendly enclave. From the moment you arrive, you'll feel the warmth of the neighborhood. Visitor parking is right out front, making every guest feel welcome. Inside, the... Show More
Step into a home where comfort meets opportunity - welcome to your future at this charming 3-bedroom, 4-bathroom condo townhouse, perfectly nestled in a quiet, family-friendly enclave. From the moment you arrive, you'll feel the warmth of the neighborhood. Visitor parking is right out front, making every guest feel welcome. Inside, the spacious layout offers endless potential. Imagine cozy evenings in your finished basement, curled up by the fireplace, or summer days spent hosting BBQs in your private backyard, which backs onto a serene community of mature homes. This home is ready for your personal touch - a canvas to create the lifestyle you've always wanted yet move-in ready. Freshly painted, new countertops, new carpet and floors, this house is ready for you to make it your home. Whether you're upsizing, downsizing, or planting roots, you'll love being minutes from parks, trails, multiple playgrounds, tennis courts, leash-free dog parks, shopping, and top-rated schools. Plus, with easy access to the 427 and the airport, convenience is always at your doorstep. A rare opportunity to own in one of the area's most connected and welcoming communities - this is more than a townhouse. It's your next chapter. (id:54626)
Additional Media
View Additional Media
Property Details
Size
Parking
Build
Heating & Cooling
Rooms
Primary Bedroom
12′11″ x 13′11″
Bedroom 2
8′10″ x 13′11″
Bedroom 3
9′0″ x 9′11″
Recreational, Games room
12′11″ x 17′11″
Living room
8′11″ x 14′9″
Dining room
9′1″ x 9′0″
Ownership Details
Ownership
Condo Fee
Book A Private Showing
For Sale Nearby
Sold Nearby

- 5
- 4

- 3
- 4

- 4
- 4

- 5
- 4

- 4
- 3

- 2,000 - 2,500 Sq. Ft.
- 4
- 3

- 4
- 4

- 5
- 4
The trademarks REALTOR®, REALTORS®, and the REALTOR® logo are controlled by The Canadian Real Estate Association (CREA) and identify real estate professionals who are members of CREA. The trademarks MLS®, Multiple Listing Service® and the associated logos are owned by CREA and identify the quality of services provided by real estate professionals who are members of CREA.








