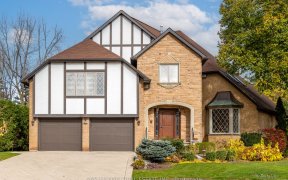
4027 Lookout Ct
Lookout Ct, Rathwood, Mississauga, ON, L4W 4E9



Quick Summary
Quick Summary
- Spacious custom-built home with over 4,800 sq.ft.
- Elegant curb appeal and private landscaped backyard
- Desirable center-hall floor plan with large rooms
- Gourmet kitchen with high-end Miele appliances
- Luxurious primary suite with coffered ceilings
- Finished lower level with open rec room and wine cellar
- Close to great schools, shopping, parks, and highways
- Upgraded with 200A panel, security system, and more
Stunning Custom built home w/Over 4800 Sq.Ft. of incredible living space. Located on a quiet cul-de-sac on the Mississauga/Etobicoke border this 4Bed/5Bath home, boasts both elegant curb appeal & an unimpeded professionally landscaped private backyard oasis. Desirable centre-hall floor plan, w/ lg principle rms, including formal living rm... Show More
Stunning Custom built home w/Over 4800 Sq.Ft. of incredible living space. Located on a quiet cul-de-sac on the Mississauga/Etobicoke border this 4Bed/5Bath home, boasts both elegant curb appeal & an unimpeded professionally landscaped private backyard oasis. Desirable centre-hall floor plan, w/ lg principle rms, including formal living rm w/ cathedral ceilings, & dining rm O/L ravine. Family rm w/ gas fireplace & Hardwood floors a perfect complement to the O/C kitchen, featuring centre Island, granite counters, Miele appl., & w/out to a fabulous deck. Main flr also features a home office, finished laundry & sep.entrance to garage. Bright & luxurious 2nd level features primary bedroom w/ coffered ceilings, w/in closet, & 5pc ensuite w/ heated flrs. Lower level offers open recroom, w/ walk-out ,games rm/ kitchen, cantina,& abv grade windows. This home is a true master piece.Close to great schools, shopping, parks, Hwy's & so much more. 200 AMP Panel. Miele Built-In Appliances (Oven/ Steamer/ Cooktop). Microwave & Wine Fridge. Washer & Dryer. GDO. All window coverings & California Shutters. All Light Fixtures. Central Vac. Security System.
Property Details
Size
Parking
Build
Heating & Cooling
Utilities
Rooms
Living
13′2″ x 17′9″
Dining
10′8″ x 13′2″
Kitchen
13′4″ x 20′6″
Family
14′0″ x 15′9″
Office
9′7″ x 9′11″
Prim Bdrm
14′9″ x 20′4″
Ownership Details
Ownership
Taxes
Source
Listing Brokerage
Book A Private Showing
For Sale Nearby

- 1,500 - 2,000 Sq. Ft.
- 3
- 2
Sold Nearby

- 6
- 5

- 5
- 4

- 2,500 - 3,000 Sq. Ft.
- 5
- 4

- 7
- 5

- 2,000 - 2,500 Sq. Ft.
- 5
- 4

- 5
- 4

- 4
- 3

- 6
- 4
Listing information provided in part by the Toronto Regional Real Estate Board for personal, non-commercial use by viewers of this site and may not be reproduced or redistributed. Copyright © TRREB. All rights reserved.
Information is deemed reliable but is not guaranteed accurate by TRREB®. The information provided herein must only be used by consumers that have a bona fide interest in the purchase, sale, or lease of real estate.






