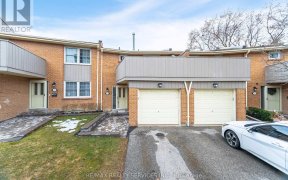
97 - 1755 Rathburn Rd E
Rathburn Rd E, Rathwood, Mississauga, ON, L4W 2M8



Spectacular private outdoor terrace, overlooking the park & greenspace- ideal for entertaining and relaxation! Are you searching for room to accommodate a growing family? In a remarkable location? Well then this lovingly maintained 3 bed, 4 bath executive townhouse nestled on the Etobicoke border in East Mississauga is exactly what you...
Spectacular private outdoor terrace, overlooking the park & greenspace- ideal for entertaining and relaxation! Are you searching for room to accommodate a growing family? In a remarkable location? Well then this lovingly maintained 3 bed, 4 bath executive townhouse nestled on the Etobicoke border in East Mississauga is exactly what you need! It spans over 2000 sqft, living space, hardwood floors, large principle rooms and recently painted throughout. The living room boasts 15-foot ceilings and a gas fireplace, overlooked by the separate dining room. Large kitchen with pantries for tons of storage and walkout to open balcony. A second walk out off the living room, a huge private outdoor terrace, with a gas BBQ hook up. Upstairs find 3 large (bright) bedrooms (complete w/ large closets) and 2 full baths. Forget about carrying laundry up and down the stairs- the washer/dryer has already been relocated to the upper level. A bonus to this townhouse is the lower level living space, can be used as an extra bedroom, home office or family/rec room. Another 3 piece bath is downstairs, this unit has it all! The location offers easy access to transit (one bus to the Subway station), shopping, great schools and parks. Don't miss this opportunity to own a wonderful home in a desirable neighbourhood. Some Furniture Available For Sale- Pls Inquire W/ Listing Agents
Property Details
Size
Parking
Condo
Condo Amenities
Build
Heating & Cooling
Rooms
Living
16′7″ x 27′7″
Kitchen
9′9″ x 19′4″
Dining
11′1″ x 17′4″
2nd Br
13′3″ x 15′0″
3rd Br
13′4″ x 12′2″
Prim Bdrm
11′5″ x 19′1″
Ownership Details
Ownership
Condo Policies
Taxes
Condo Fee
Source
Listing Brokerage
For Sale Nearby
Sold Nearby

- 3
- 3

- 4
- 3

- 3
- 3

- 1800 Sq. Ft.
- 3
- 3

- 3
- 3

- 2000 Sq. Ft.
- 3
- 3

- 3
- 3

- 1,600 - 1,799 Sq. Ft.
- 3
- 3
Listing information provided in part by the Toronto Regional Real Estate Board for personal, non-commercial use by viewers of this site and may not be reproduced or redistributed. Copyright © TRREB. All rights reserved.
Information is deemed reliable but is not guaranteed accurate by TRREB®. The information provided herein must only be used by consumers that have a bona fide interest in the purchase, sale, or lease of real estate.







