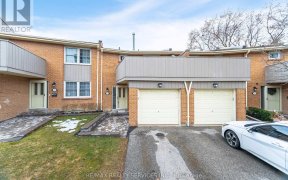
96 - 1755 Rathburn Rd E
Rathburn Rd E, Rathwood, Mississauga, ON, L4W 2M8



Exclusively one of only five units backing onto parkland, this fully renovated townhome offers over 2,300 sq. ft. of living space. Nestled in a well-managed complex, enjoy direct access to Bough Beeches Park and Saints Martha & Mary Catholic School from your backyard, shaded by a majestic weeping willow.Inside, soaring vaulted ceilings...
Exclusively one of only five units backing onto parkland, this fully renovated townhome offers over 2,300 sq. ft. of living space. Nestled in a well-managed complex, enjoy direct access to Bough Beeches Park and Saints Martha & Mary Catholic School from your backyard, shaded by a majestic weeping willow.Inside, soaring vaulted ceilings elevate the open-concept living room, featuring a wood-burning fireplace and abundant natural light. The family-sized dining area overlooks the living space, complemented by pot lights. The designer kitchen boasts quartz counters, a black under-mount sink, upgraded black Moen faucets, a custom pantry with pull-out shelves, a broom closet, spice cabinet, pots and pans drawers, and stainless steel appliances including a double-door fridge with a water and ice dispenser. Step out onto the private patio to relax and unwind.Upstairs, the luxurious main bathroom features a freestanding tub, frameless glass shower, temperature-controlled rain shower head, double-sink vanity with quartz counters, black Moen faucets, marble shower niches, heated floors, and pocket doors. The oversized primary bedroom includes custom closet organizers, a built-in dresser, and direct access to the spa-like bath. Two additional spacious bedrooms offer custom closet solutions and scenic park views.The lower level features a versatile recreation room with barn doors, laminate flooring, and an above-grade window ideal as a guest suite or media room plus a sleek 3-piece bath with a frameless glass shower.New windows (2023), insulated siding (2024), painted wood stairs with wrought iron pickets, and luxury vinyl flooring throughout. Walking distance to shopping, transit, parks, and trails. A must-see home!
Property Details
Size
Parking
Build
Heating & Cooling
Ownership Details
Ownership
Condo Policies
Taxes
Condo Fee
Source
Listing Brokerage
For Sale Nearby
Sold Nearby

- 3
- 3

- 4
- 3

- 3
- 3

- 1800 Sq. Ft.
- 3
- 3

- 2000 Sq. Ft.
- 3
- 4

- 3
- 3

- 2000 Sq. Ft.
- 3
- 3

- 3
- 3
Listing information provided in part by the Toronto Regional Real Estate Board for personal, non-commercial use by viewers of this site and may not be reproduced or redistributed. Copyright © TRREB. All rights reserved.
Information is deemed reliable but is not guaranteed accurate by TRREB®. The information provided herein must only be used by consumers that have a bona fide interest in the purchase, sale, or lease of real estate.







