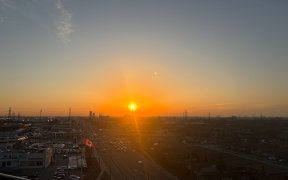


Discover unparalleled luxury in this Allegra condo, where modern design meets comfort. The open-concept layout features a 1 Bedroom + Den, highlighted by abundant natural light. The kitchen boasting granite countertops, a breakfast bar, stainless steel appliances, and a dining area that opens to living area with beautiful balcony and...
Discover unparalleled luxury in this Allegra condo, where modern design meets comfort. The open-concept layout features a 1 Bedroom + Den, highlighted by abundant natural light. The kitchen boasting granite countertops, a breakfast bar, stainless steel appliances, and a dining area that opens to living area with beautiful balcony and unobstructed views. You'll find a convenient laundry room, an elegant 4-piece ensuite bathroom, a versatile den, powder room, and a spacious bedroom complete with a walk-in closet. The building enhances your lifestyle with exceptional amenities, including 24-hour concierge service, a rooftop terrace, two gyms, men/women saunas, and both a theatre and billiard room. Centrally located, this condo offers easy access to transit, major highways (427, Hwy 27, 407), and shopping, making it the perfect blend of sophistication and convenience
Property Details
Size
Parking
Condo
Condo Amenities
Build
Heating & Cooling
Rooms
Kitchen
9′3″ x 10′7″
Dining
10′9″ x 19′5″
Living
10′8″ x 13′6″
Prim Bdrm
9′3″ x 9′3″
Den
6′6″ x 7′6″
Ownership Details
Ownership
Condo Policies
Taxes
Condo Fee
Source
Listing Brokerage
For Sale Nearby
Sold Nearby

- 1
- 2

- 2
- 2

- 1
- 1

- 900 - 999 Sq. Ft.
- 2
- 2

- 700 - 799 Sq. Ft.
- 1
- 1

- 1
- 1

- 500 - 599 Sq. Ft.
- 1
- 1

- 2
- 2
Listing information provided in part by the Toronto Regional Real Estate Board for personal, non-commercial use by viewers of this site and may not be reproduced or redistributed. Copyright © TRREB. All rights reserved.
Information is deemed reliable but is not guaranteed accurate by TRREB®. The information provided herein must only be used by consumers that have a bona fide interest in the purchase, sale, or lease of real estate.








