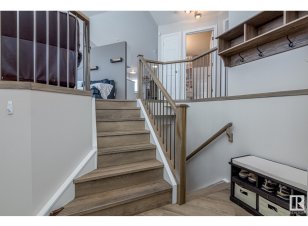
91 Deer Ridge Dr
Deer Ridge Dr, St. Albert, St. Albert, AB, T8N 6A9



St. Albert is known to be family friendly and this home is the perfect example! Across the street from Muriel Martin school plus parks and trails winding through Deer Ridge. This nearly 1800 SQFT bi-level boasts 4 bedrooms, 3 bathrooms and plenty of upgrades throughout. The main living room is flooded with light from huge South facing... Show More
St. Albert is known to be family friendly and this home is the perfect example! Across the street from Muriel Martin school plus parks and trails winding through Deer Ridge. This nearly 1800 SQFT bi-level boasts 4 bedrooms, 3 bathrooms and plenty of upgrades throughout. The main living room is flooded with light from huge South facing windows. The kitchen was fully updated with new cabinets and quartz countertops. BBQ season will be a breeze with the easy access to the multi-level deck from the kitchen. The primary suite offers a 2 pce ensuite and spacious closet. An additional bedroom plus a renovated main bath complete the upper floor. In the lower level that sunshine follows you with a large front window in the rec room featuring a gas fireplace. 2 more bedrooms and a full bathroom provide plenty of room for the family. Plus a HUGE laundry room and extra storage. The double attached garage has room for vehicles or perfect as a hobby shop. Easy access to commuter routes, shops and restaurants. (id:54626)
Property Details
Size
Parking
Build
Heating & Cooling
Rooms
Bedroom 3
12′6″ x 11′9″
Bedroom 4
109′4″ x 10′6″
Recreation room
18′10″ x 17′11″
Laundry room
15′3″ x 8′6″
Living room
15′4″ x 21′5″
Dining room
5′7″ x 12′11″
Ownership Details
Ownership
Book A Private Showing
For Sale Nearby
The trademarks REALTOR®, REALTORS®, and the REALTOR® logo are controlled by The Canadian Real Estate Association (CREA) and identify real estate professionals who are members of CREA. The trademarks MLS®, Multiple Listing Service® and the associated logos are owned by CREA and identify the quality of services provided by real estate professionals who are members of CREA.








