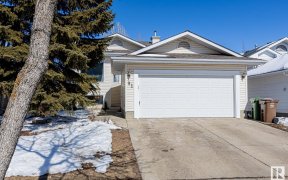


Jensen Lakes Stunner with 4 Bedrooms UP & beautiful parks as your extended backyard! This elegant two-storey home offers the perfect blend of comfort & convenience. Featuring 4 spacious bedrooms upstairs, including a luxurious primary suite with a 5-piece ensuite, walk-in closet, & UPSTAIRS LAUNDRY, this home is designed for modern family... Show More
Jensen Lakes Stunner with 4 Bedrooms UP & beautiful parks as your extended backyard! This elegant two-storey home offers the perfect blend of comfort & convenience. Featuring 4 spacious bedrooms upstairs, including a luxurious primary suite with a 5-piece ensuite, walk-in closet, & UPSTAIRS LAUNDRY, this home is designed for modern family living. A versatile bonus room provides extra living space. The main floor boasts inviting layout w/ a dedicated den, perfect for home office, and an open-concept living space that seamlessly connects the kitchen. High end SS appliances, walkthru pantry, dining, & family room w/ gas FP. Large windows bring in plenty of natural light leading to full width deck. UF bsmt w/ 9ft ceilings offers endless potential. Ideally located just one block from the Jensen Lakes Beach Club and mere steps to top-rated schools and parks, this home is in a prime location for families who love the outdoors. Don’t miss this incredible opportunity to live in a sought-after neighborhood! (id:54626)
Additional Media
View Additional Media
Property Details
Size
Parking
Build
Heating & Cooling
Rooms
Living room
Living Room
Dining room
Dining Room
Kitchen
Kitchen
Office
Office
Laundry room
Laundry
Family room
Family Room
Ownership Details
Ownership
Book A Private Showing
For Sale Nearby
The trademarks REALTOR®, REALTORS®, and the REALTOR® logo are controlled by The Canadian Real Estate Association (CREA) and identify real estate professionals who are members of CREA. The trademarks MLS®, Multiple Listing Service® and the associated logos are owned by CREA and identify the quality of services provided by real estate professionals who are members of CREA.









