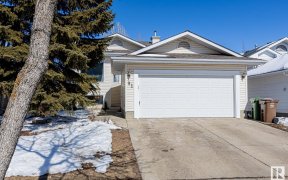
77 Dayton Cr
Dayton Crescent, St. Albert, St. Albert, AB, T8N 4X8



Quick Summary
Quick Summary
- Spacious 4-level split home in desirable Deer Ridge
- Fully finished basement with massive rec room
- Gorgeous kitchen with stainless steel appliances
- Large primary bedroom and second good-size bedroom
- Renovated 3-piece bathroom in lower level
- Spacious mud room upon entry
- Bright kitchen with natural light from big window
- Huge backyard great for entertaining
Welcome to this FULLY FINISHED 4-LEVEL SPILT in the desirable community of Deer Ridge, in the coveted St. Albert community! Upon entering you are greeted by a large mud room, living room & dinning area. The gorgeous kitchen is well-equipped with stainless steel appliances, a big window that brings in NATURAL LIGHT, & gives access to the... Show More
Welcome to this FULLY FINISHED 4-LEVEL SPILT in the desirable community of Deer Ridge, in the coveted St. Albert community! Upon entering you are greeted by a large mud room, living room & dinning area. The gorgeous kitchen is well-equipped with stainless steel appliances, a big window that brings in NATURAL LIGHT, & gives access to the deck & backyard. Upstairs you will find a Large Primary Bedroom, a second good-sized Bedroom and a 4 pc Bathroom. The lower level has a 3rd and 4th Bedroom along with a 3-pc RENOVATED Bathroom. The basement is FULLY FINISHED with a MASSIVE RECREATIONAL ROOM, FLEX ROOM & utility room with laundry. The Backyard is your own private oasis with a huge yard, great for entertaining. Home needs some TLC but what great space to have as your personal or rental property. (id:54626)
Property Details
Size
Parking
Build
Heating & Cooling
Rooms
Recreation room
17′11″ x 14′9″
Bedroom 3
9′6″ x 8′4″
Bedroom 4
10′0″ x 14′6″
Living room
14′8″ x 13′10″
Dining room
12′0″ x 8′6″
Kitchen
10′2″ x 10′1″
Ownership Details
Ownership
Book A Private Showing
For Sale Nearby
The trademarks REALTOR®, REALTORS®, and the REALTOR® logo are controlled by The Canadian Real Estate Association (CREA) and identify real estate professionals who are members of CREA. The trademarks MLS®, Multiple Listing Service® and the associated logos are owned by CREA and identify the quality of services provided by real estate professionals who are members of CREA.








