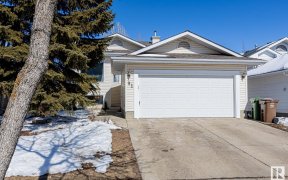
51 Durocher St
Durocher St, St. Albert, St. Albert, AB, T8N 6L9



Step into your dream home in the heart of Deer Ridge's family-friendly neighbourhood. This bi-level offers over 2,000 sqft of bright, airy living space, designed to meet all your needs. Featuring 3+2 spacious bedrooms, this gem promises comfort for growing families or first-time homeowners. You’re welcomed by a grand entrance with... Show More
Step into your dream home in the heart of Deer Ridge's family-friendly neighbourhood. This bi-level offers over 2,000 sqft of bright, airy living space, designed to meet all your needs. Featuring 3+2 spacious bedrooms, this gem promises comfort for growing families or first-time homeowners. You’re welcomed by a grand entrance with soaring VAULTED ceilings that flood the home with natural light. The main floor includes a Living Room, an eat-in kitchen, two bedrooms, a 4-piece bath, and main-floor laundry. Upstairs, retreat to your private sanctuary—a primary suite complete with vaulted ceilings, an ensuite. The finished BSMT offers a cozy family room with a gas FP, a 4th bedroom, a den(that could double as a 5th bedroom), and another full bathroom. Recent upgrades like NEW shingles (2021), a NEW HWT (2024), New VINYL flooring, QUARTZ countertops, and a FRESH coat of PAINT means this home is ready to impress. With immediate possession available and negotiable, opportunity slip through your fingers. (id:54626)
Property Details
Size
Parking
Build
Heating & Cooling
Rooms
Bedroom 4
14′1″ x 10′6″
Bedroom 5
9′8″ x 14′1″
Bedroom 2
10′3″ x 11′1″
Bedroom 3
11′8″ x 13′1″
Primary Bedroom
11′9″ x 14′8″
Ownership Details
Ownership
Book A Private Showing
For Sale Nearby
The trademarks REALTOR®, REALTORS®, and the REALTOR® logo are controlled by The Canadian Real Estate Association (CREA) and identify real estate professionals who are members of CREA. The trademarks MLS®, Multiple Listing Service® and the associated logos are owned by CREA and identify the quality of services provided by real estate professionals who are members of CREA.








