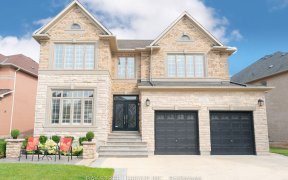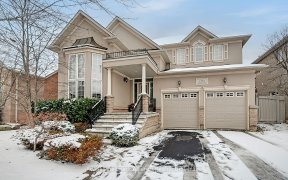
903 - 1415 Dundas St E
Dundas St E, North East Oakville, Oakville, ON, L6H 7G1



Welcome Home To This *Brand New, Never Lived In* Bright And Modern 1-Bedroom, 1-Bathroom Condo, Offering Approximately 753 Sq. Ft. Of Total Living Space, Including A Generous 98 Sq. Ft. Balcony Perfect For Relaxing Or Entertaining. Designed For Comfort And Style, This Stunning Unit Features 9-Ft Ceilings, Floor-To-Ceiling Windows And An... Show More
Welcome Home To This *Brand New, Never Lived In* Bright And Modern 1-Bedroom, 1-Bathroom Condo, Offering Approximately 753 Sq. Ft. Of Total Living Space, Including A Generous 98 Sq. Ft. Balcony Perfect For Relaxing Or Entertaining. Designed For Comfort And Style, This Stunning Unit Features 9-Ft Ceilings, Floor-To-Ceiling Windows And An Open-Concept Layout That Maximizes Natural Light And Space. Open Concept Kitchen Featuring Spacious Beautiful Brown Cabinetry, Granite Countertops And Stainless Steel Appliances. 1 Spacious Bedroom With Large Windows Closet Space And A 3 Piece Bathroom. Ensuite Laundry For Added Convenience. This unit includes 1 underground parking space and a locker. Premium amenities include 24-hour concierge, social lounge, a fitness studio, party room, rooftop terrace, and visitor parking. Ideally Located Near Shopping Centers & Major Highways (403/407), Public Transit, Restaurants, Top-Rated Schools, Costco, BestBuy & 15 mins to Square One** Experience The Perfect Blend Of Convenience & Connectivity. Maintenance includes Heat and Rogers High Speed Internet.
Property Details
Size
Parking
Build
Heating & Cooling
Ownership Details
Ownership
Condo Policies
Taxes
Condo Fee
Source
Listing Brokerage
Book A Private Showing
For Sale Nearby
Sold Nearby
- 4
- 4

- 4
- 4

- 5
- 4

- 3,500 - 5,000 Sq. Ft.
- 4
- 4

- 2,500 - 3,000 Sq. Ft.
- 4
- 4

- 2,500 - 3,000 Sq. Ft.
- 4
- 4

- 3,500 - 5,000 Sq. Ft.
- 4
- 5

- 3,500 - 5,000 Sq. Ft.
- 5
- 5
Listing information provided in part by the Toronto Regional Real Estate Board for personal, non-commercial use by viewers of this site and may not be reproduced or redistributed. Copyright © TRREB. All rights reserved.
Information is deemed reliable but is not guaranteed accurate by TRREB®. The information provided herein must only be used by consumers that have a bona fide interest in the purchase, sale, or lease of real estate.







