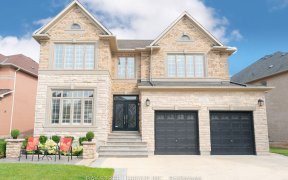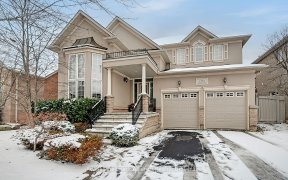
415 - 1415 Dundas St E
Dundas St E, North East Oakville, Oakville, ON, L6H 8A3



Welcome to this brand new, Never Lived-in beautifully designed 2-bedroom 2 Bathroom condo located in the heart of Oakville's desirable Joshua Meadows community. This sun-filled unit features hardwood flooring throughout, an open-concept living and kitchen area with stainless steel appliances, a center island and a walkout to a private... Show More
Welcome to this brand new, Never Lived-in beautifully designed 2-bedroom 2 Bathroom condo located in the heart of Oakville's desirable Joshua Meadows community. This sun-filled unit features hardwood flooring throughout, an open-concept living and kitchen area with stainless steel appliances, a center island and a walkout to a private balcony, perfect for enjoying your morning coffee or evening unwind. The spacious primary bedroom includes a 4-piece ensuite and a large closet, while the second bedroom offers flexibility as a guest room or office with convenient sliding doors. With ensuite laundry, a dedicated locker, and one underground parking spot, this unit checks all the boxes. Enjoy peace of mind with low-maintenance living in a well-managed building, just minutes from major highways, public transit, shopping, schools, and parks. Ideal for first-time buyers, investors, or those looking to downsize in style.
Additional Media
View Additional Media
Property Details
Size
Parking
Build
Heating & Cooling
Ownership Details
Ownership
Condo Policies
Taxes
Condo Fee
Source
Listing Brokerage
Book A Private Showing
For Sale Nearby
Sold Nearby
- 4
- 4

- 2,500 - 3,000 Sq. Ft.
- 4
- 4

- 4
- 4

- 2,500 - 3,000 Sq. Ft.
- 5
- 4

- 3,500 - 5,000 Sq. Ft.
- 4
- 4

- 2,500 - 3,000 Sq. Ft.
- 4
- 4

- 5
- 4

- 2,500 - 3,000 Sq. Ft.
- 4
- 3
Listing information provided in part by the Toronto Regional Real Estate Board for personal, non-commercial use by viewers of this site and may not be reproduced or redistributed. Copyright © TRREB. All rights reserved.
Information is deemed reliable but is not guaranteed accurate by TRREB®. The information provided herein must only be used by consumers that have a bona fide interest in the purchase, sale, or lease of real estate.







