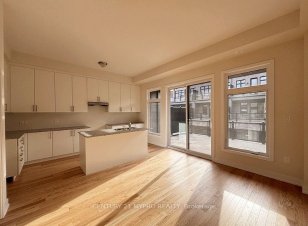
3050 Perkins Way
Perkins Way, North East Oakville, Oakville, ON, L6H 7G1



Brand New Townhome Is Located In Joshua Creek Community. 2104 Sf, 4+1 Bedrooms And 3.5 Bathrooms. Main Floor Bedroom W/3Pc Bath Can Be Used As In-Law Suite. Main Floor Laundry W/O To Double Garage. Hardwood Floor Throughout On Second Floor, Open Concept Kitchen With A Center Island And A Walk In Pantry. Bright Dining Area Walk Out To A... Show More
Brand New Townhome Is Located In Joshua Creek Community. 2104 Sf, 4+1 Bedrooms And 3.5 Bathrooms. Main Floor Bedroom W/3Pc Bath Can Be Used As In-Law Suite. Main Floor Laundry W/O To Double Garage. Hardwood Floor Throughout On Second Floor, Open Concept Kitchen With A Center Island And A Walk In Pantry. Bright Dining Area Walk Out To A Hugh Balcony. Open Concept Living/Family Room Is Next To A Flexible Room That Can Be Used As A Fifth Bedroom Or Office, 3 Bright Bedrooms On Third Floor. Close To All Amenities, Minutes to QEW, 403 And Go Station. 7 Years Tarion Warranty.
Property Details
Size
Parking
Lot
Build
Heating & Cooling
Utilities
Ownership Details
Ownership
Taxes
Source
Listing Brokerage
Book A Private Showing
For Sale Nearby
Sold Nearby

- 2,000 - 2,500 Sq. Ft.
- 4
- 4

- 2,500 - 3,000 Sq. Ft.
- 4
- 3

- 2,000 - 2,500 Sq. Ft.
- 4
- 4

- 4
- 3

- 2,500 - 3,000 Sq. Ft.
- 4
- 4

- 4
- 4

- 2,500 - 3,000 Sq. Ft.
- 4
- 4

- 2,000 - 2,500 Sq. Ft.
- 4
- 3
Listing information provided in part by the Toronto Regional Real Estate Board for personal, non-commercial use by viewers of this site and may not be reproduced or redistributed. Copyright © TRREB. All rights reserved.
Information is deemed reliable but is not guaranteed accurate by TRREB®. The information provided herein must only be used by consumers that have a bona fide interest in the purchase, sale, or lease of real estate.







