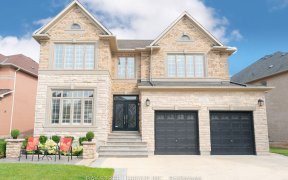
207 - 1415 Dundas St E
Dundas St E, North East Oakville, Oakville, ON, L6H 8A3



Brand-new 2-bedroom, 2-bathroom condo offers modern living with one of the buildings largest private outdoor terraces (167 sq ft). Perfect for expanding your entertainment space in the spring & summer while enjoying unobstructed east-facing pond views.Featuring $25K in builder upgrades, including a gourmet kitchen with granite... Show More
Brand-new 2-bedroom, 2-bathroom condo offers modern living with one of the buildings largest private outdoor terraces (167 sq ft). Perfect for expanding your entertainment space in the spring & summer while enjoying unobstructed east-facing pond views.Featuring $25K in builder upgrades, including a gourmet kitchen with granite countertops, stainless steel appliances (fridge, stove, dishwasher, and microwave), custom window treatments, a storage locker and an in-suite stacked washer/dryer. Also included is a designated underground parking spot with Level 1 EV charging, a rare and valuable feature.Amenities include Smart home system (1Valet), Fully equipped gym, Party room & rooftop patioPrime Oakville location near major grocery stores, restaurants, and highways (Dundas & 403, Ford Drive & QEW, Trafalgar & 407).Dont miss this rare opportunity to enjoy the best outdoor living space in the building with modern convenience in a vibrant community!
Additional Media
View Additional Media
Property Details
Size
Parking
Build
Heating & Cooling
Ownership Details
Ownership
Condo Policies
Taxes
Condo Fee
Source
Listing Brokerage
Book A Private Showing
For Sale Nearby
Sold Nearby
- 4
- 4

- 2,500 - 3,000 Sq. Ft.
- 4
- 4

- 4
- 4

- 2,500 - 3,000 Sq. Ft.
- 5
- 4

- 3,500 - 5,000 Sq. Ft.
- 4
- 4

- 2,500 - 3,000 Sq. Ft.
- 4
- 4

- 5
- 4

- 2,500 - 3,000 Sq. Ft.
- 4
- 3
Listing information provided in part by the Toronto Regional Real Estate Board for personal, non-commercial use by viewers of this site and may not be reproduced or redistributed. Copyright © TRREB. All rights reserved.
Information is deemed reliable but is not guaranteed accurate by TRREB®. The information provided herein must only be used by consumers that have a bona fide interest in the purchase, sale, or lease of real estate.







