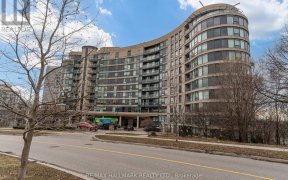


Location, location, location. An amazing opportunity to own a rare large full bungalow 3+2Br, full basement with 2 Rec rooms with above ground windows. Set on a large irregular lot (bigger at the back, see attached survey) located on the highly sought-after Don Mills private child friendly Overbank Cres. Living/Dining with large eat in...
Location, location, location. An amazing opportunity to own a rare large full bungalow 3+2Br, full basement with 2 Rec rooms with above ground windows. Set on a large irregular lot (bigger at the back, see attached survey) located on the highly sought-after Don Mills private child friendly Overbank Cres. Living/Dining with large eat in kit area. Large windows and HWF throughout, 2 fireplaces, sunroom, 7 car parking. 1 car garage. Walk to all levels of excellent Public, Catholic, French Immersion, Private Schools & International High School. Tennis crts, Nature Trls, Ravines, Prks, minutes Ttc, Shops & Fine Restaurants. Ez access to Hwy 401/404/Dvp. All Existing Appliances, Light Fixtures, Elfs, Fridge, Stove, B/I D/W, Washer, Dryer, AC, Shed, Hwt rented, ($33.11) Furnace owned.
Property Details
Size
Parking
Build
Heating & Cooling
Utilities
Rooms
Living
26′8″ x 11′9″
Dining
26′8″ x 11′9″
Kitchen
10′4″ x 17′11″
Prim Bdrm
13′7″ x 15′9″
2nd Br
10′2″ x 12′9″
3rd Br
8′10″ x 13′1″
Ownership Details
Ownership
Taxes
Source
Listing Brokerage
For Sale Nearby
Sold Nearby

- 1,500 - 2,000 Sq. Ft.
- 4
- 4

- 4
- 4

- 4
- 2

- 4
- 2

- 5
- 3

- 5
- 2

- 4
- 3

- 2582 Sq. Ft.
- 5
- 3
Listing information provided in part by the Toronto Regional Real Estate Board for personal, non-commercial use by viewers of this site and may not be reproduced or redistributed. Copyright © TRREB. All rights reserved.
Information is deemed reliable but is not guaranteed accurate by TRREB®. The information provided herein must only be used by consumers that have a bona fide interest in the purchase, sale, or lease of real estate.








