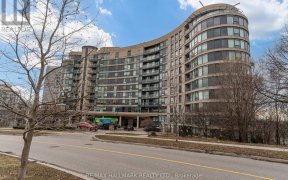
309 - 18 Valley Woods Rd
Valley Woods Rd, North York, Toronto, ON, M3A 0A1



A RARE FIND WITH A PRIVATE TERRACE AND RAVINE TRAILS NEARBY! This bright, south-facing 2-bedroom, 2-bathroom condo in the award-winning Bellair Gardens offers nearly 230 sq. ft. of private terrace space - perfect for a balcony garden or relaxing outdoors. Enjoy garden-level access to a landscaped common area with built-in BBQ, picnic... Show More
A RARE FIND WITH A PRIVATE TERRACE AND RAVINE TRAILS NEARBY! This bright, south-facing 2-bedroom, 2-bathroom condo in the award-winning Bellair Gardens offers nearly 230 sq. ft. of private terrace space - perfect for a balcony garden or relaxing outdoors. Enjoy garden-level access to a landscaped common area with built-in BBQ, picnic tables, and green space - ideal for entertaining or spending time with your pet. A gated path for residents leads to Valley Woods Rd., offering convenient access to the scenic ravine trails of Brookbanks Park - a peaceful escape for walkers, runners, and cyclists. Families will appreciate the splash pad and playground, just a short walk away. Inside, the home features brand-new, never-used kitchen appliances and is filled with natural light throughout. Your owned locker is located directly across the hall, and your owned parking space is conveniently located on the same level - no elevator needed. Building amenities include a well-equipped exercise room and a multi-purpose room with a full-service kitchen - just steps from your door. The location is family-friendly with several schools nearby, and shopping, dining, and services are all within easy reach. Commuting is a breeze with quick access to Hwy 401 and the DVP, plus a bus stop just a 1-minute walk away. This is condo living at its best - combining convenience, comfort, and connection to nature. Don't miss the photographs (some virtually staged) and the 3D virtual tour! (id:54626)
Additional Media
View Additional Media
Property Details
Size
Parking
Condo Amenities
Heating & Cooling
Rooms
Primary Bedroom
11′3″ x 14′10″
Bedroom 2
9′8″ x 11′1″
Living room
10′2″ x 16′7″
Dining room
10′2″ x 16′7″
Kitchen
7′1″ x 9′1″
Bathroom
4′11″ x 7′10″
Ownership Details
Ownership
Condo Fee
Book A Private Showing
For Sale Nearby
Sold Nearby

- 2
- 2

- 2
- 2

- 2
- 2

- 900 - 999 Sq. Ft.
- 2
- 2

- 900 - 999 Sq. Ft.
- 2
- 2

- 600 - 699 Sq. Ft.
- 2
- 2

- 700 - 799 Sq. Ft.
- 2
- 2

- 800 - 899 Sq. Ft.
- 2
- 2
The trademarks REALTOR®, REALTORS®, and the REALTOR® logo are controlled by The Canadian Real Estate Association (CREA) and identify real estate professionals who are members of CREA. The trademarks MLS®, Multiple Listing Service® and the associated logos are owned by CREA and identify the quality of services provided by real estate professionals who are members of CREA.








