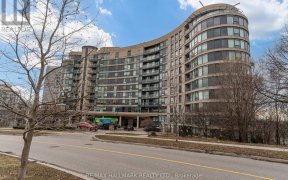


Quick Summary
Quick Summary
- Completely updated and renovated home
- Engineered hardwood floors throughout
- Updated salt-heated pool with robot
- Modern home with smart home system
- High-end kitchen with stainless steel appliances
- Energy-efficient windows and HVAC system
- Finished basement with extra living space
- Convenient location near schools and amenities
Must See "Video Tour" Location! Location! Like Brand New Home Quiet and Friendly Neighborhood. Top To Bottom Completely Updated & Renovated. Engineered Hardwood Floor Throughout, Updated Salt Heated Pool With Pool Robot. Modern Home With Smart Home System. Resilient channel Soundproof insulation, Brand New High-End Painted Expensive... Show More
Must See "Video Tour" Location! Location! Like Brand New Home Quiet and Friendly Neighborhood. Top To Bottom Completely Updated & Renovated. Engineered Hardwood Floor Throughout, Updated Salt Heated Pool With Pool Robot. Modern Home With Smart Home System. Resilient channel Soundproof insulation, Brand New High-End Painted Expensive Kitchen With Jenn-Air Stainless Steel Appliances & Quartz Counter W/ Quartz Backsplash, Energy-Efficiency Windows & Upgraded HVAC System. Huge Deck, Private Back Yard, Camera Surveillance System, Walk Out Finished Basement Offers Extra Living Space With R/I Kitchen & Guest Suite, Interlock Access To The Pool, High-End Light Fixtures, New Electric System W/200 AMP Services, Electric Car Charger, Built in Custom Made Closets, Beautiful Family Room With Cozy Fireplace, New Plumbing, Garden Shed, Interlock Driveway, Mins To Top Rated Schools, Shopping, Public Transportation, Park & Recreational Facilities, Hwy 401, 404 & DVP.
Additional Media
View Additional Media
Property Details
Size
Parking
Build
Heating & Cooling
Utilities
Rooms
Living
11′11″ x 13′0″
Dining
10′1″ x 11′4″
Family
11′11″ x 17′2″
Kitchen
10′1″ x 17′2″
Prim Bdrm
10′3″ x 13′11″
2nd Br
10′2″ x 12′9″
Ownership Details
Ownership
Taxes
Source
Listing Brokerage
Book A Private Showing
For Sale Nearby
Sold Nearby

- 6
- 2

- 6
- 2

- 4
- 4

- 4
- 4

- 1469 Sq. Ft.
- 4
- 2

- 4
- 3

- 2,500 - 3,000 Sq. Ft.
- 6
- 4

- 3
- 3
Listing information provided in part by the Toronto Regional Real Estate Board for personal, non-commercial use by viewers of this site and may not be reproduced or redistributed. Copyright © TRREB. All rights reserved.
Information is deemed reliable but is not guaranteed accurate by TRREB®. The information provided herein must only be used by consumers that have a bona fide interest in the purchase, sale, or lease of real estate.








