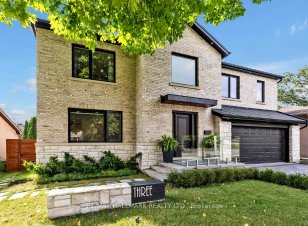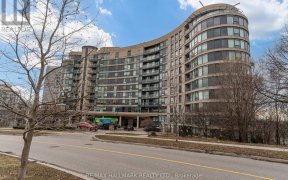


Welcome to 3 Averdon Crescent, a luxurious 4 + 1-bedroom, 4-bathroom detached home, completely rebuilt and extended five years ago. This residence offers an expansive open-concept layout, highlighted by soaring ceilings and a stunning chandelier in the foyer. A two-way, linear gas fireplace separates the formal living room and family... Show More
Welcome to 3 Averdon Crescent, a luxurious 4 + 1-bedroom, 4-bathroom detached home, completely rebuilt and extended five years ago. This residence offers an expansive open-concept layout, highlighted by soaring ceilings and a stunning chandelier in the foyer. A two-way, linear gas fireplace separates the formal living room and family room, enhancing the sense of space. The large dining area with walkout to the deck leads into a gourmet quartz kitchen with a central island and top-tier appliances.Upstairs, the luxurious primary suite features a wall-to-wall closet and a spa-like 5-piece ensuite. Three additional spacious bedrooms with ample closet space and a stunning 4-piece bath complete this level. The finished basement includes a glass-walled office, a stylish 3-piece bathroom, and a spacious rec room with walkout access to the beautifully landscaped backyard, which offers three seating areas and room for play. With over 600 square feet of outdoor living space, a raised deck, and views of the city skyline and CN Tower, this home combines modern luxury with family-friendly comfort. Additional features include EV charging in the garage, proximity to great schools, green spaces, and ravine access. This is the home you've been waiting for!
Additional Media
View Additional Media
Property Details
Size
Parking
Lot
Build
Heating & Cooling
Utilities
Ownership Details
Ownership
Taxes
Source
Listing Brokerage
Book A Private Showing
For Sale Nearby
Sold Nearby

- 6
- 4

- 3
- 3

- 1,500 - 2,000 Sq. Ft.
- 5
- 2

- 4
- 3

- 3
- 3

- 3
- 3

- 4
- 3

- 4
- 3
Listing information provided in part by the Toronto Regional Real Estate Board for personal, non-commercial use by viewers of this site and may not be reproduced or redistributed. Copyright © TRREB. All rights reserved.
Information is deemed reliable but is not guaranteed accurate by TRREB®. The information provided herein must only be used by consumers that have a bona fide interest in the purchase, sale, or lease of real estate.








