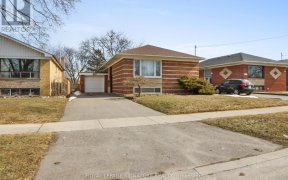


Come See This Beautifully Renovated Home Located On A Quiet Street. This Detached Home Has 3 Bedrooms With A Finished Basement, 2nd Kitchen, Bathroom & Separate Entrance. Ideal Home For A First Time Buyer Looking For Potential Rental Income. Home Shows Well And Is Move In Ready! Spacious Basement, Lots Of Natural Light & Amazing...
Come See This Beautifully Renovated Home Located On A Quiet Street. This Detached Home Has 3 Bedrooms With A Finished Basement, 2nd Kitchen, Bathroom & Separate Entrance. Ideal Home For A First Time Buyer Looking For Potential Rental Income. Home Shows Well And Is Move In Ready! Spacious Basement, Lots Of Natural Light & Amazing Neighborhood Makes This A Home For Your Must See List. Walking Distance To School & Public Transport Roof (As Is), Ac (2021), Furnace (2017), Window (2016), Fridge (2016), Stove (2021), Dishwasher (2016), Washer/Dryer (2012). All Electrical Light Fixtures & All Window Coverings
Property Details
Size
Parking
Rooms
Kitchen
11′1″ x 13′9″
Living
11′9″ x 18′8″
Dining
11′6″ x 10′10″
Prim Bdrm
11′2″ x 13′10″
2nd Br
11′8″ x 9′8″
3rd Br
8′4″ x 9′8″
Ownership Details
Ownership
Taxes
Source
Listing Brokerage
For Sale Nearby
Sold Nearby

- 1,100 - 1,500 Sq. Ft.
- 4
- 2

- 6
- 2

- 2,000 - 2,500 Sq. Ft.
- 6
- 2

- 4
- 2

- 1,100 - 1,500 Sq. Ft.
- 6
- 4

- 6
- 3

- 3
- 2

- 5
- 2
Listing information provided in part by the Toronto Regional Real Estate Board for personal, non-commercial use by viewers of this site and may not be reproduced or redistributed. Copyright © TRREB. All rights reserved.
Information is deemed reliable but is not guaranteed accurate by TRREB®. The information provided herein must only be used by consumers that have a bona fide interest in the purchase, sale, or lease of real estate.








