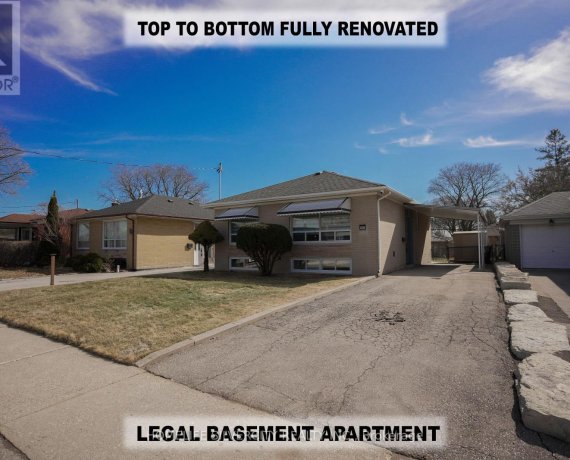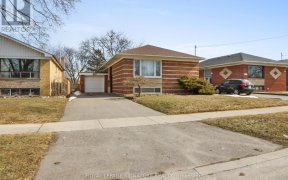


Fully Renovated Bungalow With Legal Basement Apartment in Prime Etobicoke Location. Welcome to this stunning bungalow with $200k in renovation (all city permitted) Every aspect of the house has been updated, including brand new kitchens with quartz countertops & quartz backsplash, new bathrooms, new engineered hardwood flooring, new... Show More
Fully Renovated Bungalow With Legal Basement Apartment in Prime Etobicoke Location. Welcome to this stunning bungalow with $200k in renovation (all city permitted) Every aspect of the house has been updated, including brand new kitchens with quartz countertops & quartz backsplash, new bathrooms, new engineered hardwood flooring, new plumbing, new ductwork, new upgraded 200 amp electric panel certified by ESA, new air condition, new zebra window blinds, new main front door, new security cameras, experience luxury finishes with pot lights in and outdoor. walk away to middle school. The location is incredibly convenient, with easy access to Hwy 401, 400, 427 and 407, which connects to the entire GTA. Don't miss this opportunity to make this cozy bungalow your own! (id:54626)
Additional Media
View Additional Media
Property Details
Size
Parking
Lot
Build
Heating & Cooling
Utilities
Rooms
Kitchen
8′0″ x 10′11″
Eating area
10′2″ x 12′7″
Bedroom 2
9′7″ x 10′11″
Bedroom 3
10′11″ x 8′0″
Dining room
8′10″ x 10′11″
Living room
12′6″ x 14′11″
Ownership Details
Ownership
Book A Private Showing
For Sale Nearby
Sold Nearby

- 4
- 2

- 3
- 2

- 4
- 2

- 1,100 - 1,500 Sq. Ft.
- 5
- 2

- 5
- 3

- 3
- 2

- 5
- 2

- 3
- 2
The trademarks REALTOR®, REALTORS®, and the REALTOR® logo are controlled by The Canadian Real Estate Association (CREA) and identify real estate professionals who are members of CREA. The trademarks MLS®, Multiple Listing Service® and the associated logos are owned by CREA and identify the quality of services provided by real estate professionals who are members of CREA.









