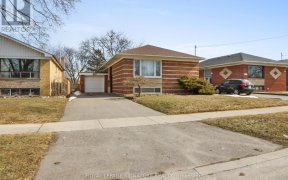
31 Guiness Ave
Guiness Ave, North Etobicoke, Toronto, ON, M9W 3L1



Cute as a Button. This well loved 3 Bedroom Bungalow has been in the same family since 1963. It has been well maintained. Large Living room with wall to wall Broadloom. There are Hardwood Floors under the Broadloom. Renovated Eat-in Kitchen. 3 Nice size Bedrooms overlooking the backyard. The basement has a separate entrance from the... Show More
Cute as a Button. This well loved 3 Bedroom Bungalow has been in the same family since 1963. It has been well maintained. Large Living room with wall to wall Broadloom. There are Hardwood Floors under the Broadloom. Renovated Eat-in Kitchen. 3 Nice size Bedrooms overlooking the backyard. The basement has a separate entrance from the side door, 3 huge rooms with Panelling. This is an ideal starter home for a young family, within walking distance to West Humber Public School, and West Humber Trail. (id:54626)
Additional Media
View Additional Media
Property Details
Size
Parking
Lot
Build
Heating & Cooling
Utilities
Rooms
Recreational, Games room
15′0″ x 16′3″
Laundry room
10′8″ x 14′7″
Living room
13′6″ x 19′2″
Kitchen
9′10″ x 12′3″
Primary Bedroom
11′9″ x 12′1″
Bedroom 2
9′4″ x 12′2″
Ownership Details
Ownership
Book A Private Showing
For Sale Nearby
Sold Nearby

- 7
- 3

- 6
- 2

- 4
- 2

- 3
- 2

- 4
- 2

- 1,100 - 1,500 Sq. Ft.
- 5
- 2

- 8
- 4

- 5
- 1
The trademarks REALTOR®, REALTORS®, and the REALTOR® logo are controlled by The Canadian Real Estate Association (CREA) and identify real estate professionals who are members of CREA. The trademarks MLS®, Multiple Listing Service® and the associated logos are owned by CREA and identify the quality of services provided by real estate professionals who are members of CREA.








