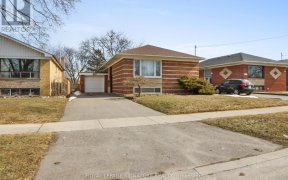


This stunning executive detached family home is situated on a spectacular lot in Etobicoke. The property features a high-end custom kitchen equipped with a two-stage wine cooler, marble countertops, and a marble backsplash. The home offers four bedrooms and three and a half bathrooms, along with a finished basement that includes a bar and... Show More
This stunning executive detached family home is situated on a spectacular lot in Etobicoke. The property features a high-end custom kitchen equipped with a two-stage wine cooler, marble countertops, and a marble backsplash. The home offers four bedrooms and three and a half bathrooms, along with a finished basement that includes a bar and a movie room, making it an entertainer's delight.For outdoor enthusiasts, this property is a must-see. It boasts a heated patio and a built-in outdoor kitchen and bar with a beer draft system, providing all the fun for the whole family. Additional outdoor amenities include a table tennis area, a fire pit, and a separate workout room in your backyard. The automated sprinkler system ensures the backyard remains lush and green without requiring manual watering.Conveniently located close to the Humber River, Humber College, Highway 27, Fortinos, Woodbine Casino, LCBO, Winners, and many more amenities, thisbacksplit offers both luxury and convenience. Book your appointment today.... All window blinds ,fridge, stove ,washer, dryer, 3 outdoor tv and outdoor furniture, tennis table
Additional Media
View Additional Media
Property Details
Size
Parking
Build
Heating & Cooling
Utilities
Rooms
Living
11′5″ x 25′5″
Dining
7′11″ x 10′0″
Kitchen
8′6″ x 19′11″
Prim Bdrm
10′8″ x 15′7″
2nd Br
8′2″ x 10′8″
3rd Br
8′6″ x 10′8″
Ownership Details
Ownership
Taxes
Source
Listing Brokerage
Book A Private Showing
For Sale Nearby
Sold Nearby

- 2
- 2

- 4
- 2

- 4
- 2

- 1,500 - 2,000 Sq. Ft.
- 4
- 2

- 4
- 2

- 5
- 2

- 6
- 4

- 6
- 4
Listing information provided in part by the Toronto Regional Real Estate Board for personal, non-commercial use by viewers of this site and may not be reproduced or redistributed. Copyright © TRREB. All rights reserved.
Information is deemed reliable but is not guaranteed accurate by TRREB®. The information provided herein must only be used by consumers that have a bona fide interest in the purchase, sale, or lease of real estate.








