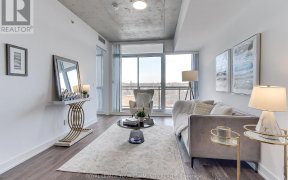
883 Gerrard St E
Gerrard St E, South Riverdale, Toronto, ON, M4M 1Y9



Come Catch The Leslieville Vibe & Live In This Modern 2-Storey, 2-Unit Home For Less Than You Think! That's RIGHT! Extra Income From The Secondary Suite Will Pay Your Way To Home Ownership. Don't Be House Poor, You Deserve More! Exceptional Value To First-Time Homebuyers, Multigenerational Living, Investors, & More. Located At The Tip Of...
Come Catch The Leslieville Vibe & Live In This Modern 2-Storey, 2-Unit Home For Less Than You Think! That's RIGHT! Extra Income From The Secondary Suite Will Pay Your Way To Home Ownership. Don't Be House Poor, You Deserve More! Exceptional Value To First-Time Homebuyers, Multigenerational Living, Investors, & More. Located At The Tip Of Boston Ave (Yup, It's Not Actually On Gerrard), It's Landscaped W/Laneway Parking & Potential Of Adding A Laneway Suite. Upper Unit Features Front Deck, Cozy Enclosed Front Porch, Modern Open-Concept Living/Dining/Kitchen, 2 Generously Sized Bedrooms, Spacious 4-Piece Bath, Ensuite Laundry, W/I Closet & 2nd Floor Deck To BBQ & Chill. Lower Unit's Exclusive Entrance Is Off The Back Lane Via Badgerow & Has A Private Fenced Yard, Rare Split-Level Configuration, Desirable Eat-In Kitchen, 2 Washrooms, 1 Bed, Living Rm & Office Area, Laundry & Is Waterproofed! Gerrard Square Proposed To Become A Major Transportation Hub Upon Ontario Line Completion. Upper Unit Currently Rented for $2,440.80/Mth + Utilities (Increasing To $2,501.82 January 1st 2024) & Potential Market Value of $3,295/Month + Utilities. Lower Unit Currently Vacant & Potential Market Value of $2,395/Mth + Utilities.
Property Details
Size
Parking
Build
Heating & Cooling
Utilities
Rooms
Kitchen
15′5″ x 9′8″
Dining
15′5″ x 9′8″
Bathroom
5′8″ x 3′6″
Living
11′10″ x 11′6″
3rd Br
7′8″ x 11′6″
Study
8′2″ x 4′5″
Ownership Details
Ownership
Taxes
Source
Listing Brokerage
For Sale Nearby
Sold Nearby

- 2
- 2

- 3
- 3

- 6
- 3

- 3
- 4

- 4
- 3

- 3
- 3

- 3
- 2

- 1,500 - 2,000 Sq. Ft.
- 2
- 2
Listing information provided in part by the Toronto Regional Real Estate Board for personal, non-commercial use by viewers of this site and may not be reproduced or redistributed. Copyright © TRREB. All rights reserved.
Information is deemed reliable but is not guaranteed accurate by TRREB®. The information provided herein must only be used by consumers that have a bona fide interest in the purchase, sale, or lease of real estate.







