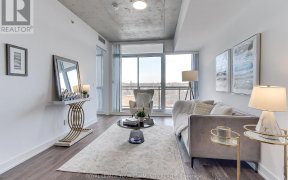


Quick Summary
Quick Summary
- Spacious 1,207 sq. ft. multi-level townhome-style condo
- Stunning rooftop terrace of 349 sq. ft.
- Luxurious finishes including wide plank laminate flooring
- Modern kitchen with sleek quartz countertops
- Master bedroom with private balcony and walk-in closet
- Convenient location near trendy restaurants and shops
- Secure underground parking and locker storage
- Access to exclusive building amenities
Welcome to The Peyton, Unit 305 a stunning 1-bedroom + den, multi-level townhome-style condo offering 1,207 sq. ft. of beautifully designed living space, complete with a spacious 349 sq. ft. rooftop terrace and an 88 sq. ft. private balcony. This townhome is an open-concept living and dining area, complemented by a modern kitchen with... Show More
Welcome to The Peyton, Unit 305 a stunning 1-bedroom + den, multi-level townhome-style condo offering 1,207 sq. ft. of beautifully designed living space, complete with a spacious 349 sq. ft. rooftop terrace and an 88 sq. ft. private balcony. This townhome is an open-concept living and dining area, complemented by a modern kitchen with sleek quartz countertops, stainless steel appliances, and ample cabinetry. Upstairs, the master bedroom boasts a private balcony and a walk-in closet, while the cozy den offers the perfect space for a home office or guest area. Luxurious finishes include wide plank laminate flooring, polished chrome fixtures, and elegant porcelain tiles in the bathrooms. Located in a vibrant community, this unit is walking distance to trendy restaurants, artisanal coffee shops, Gerrard Square Mall, and the upcoming Ontario Line station, providing unmatched convenience. Enjoy secure underground parking, locker storage, and access to exclusive building amenities. Rare opportunity in Leslieville! With 1,207 sq. ft. of multi-level living plus a huge terrace, units like this are a rare find. Freehold feel with condo conveniencespacious, modern, and steps to everything. Must see!
Property Details
Size
Parking
Condo
Build
Heating & Cooling
Ownership Details
Ownership
Condo Policies
Taxes
Condo Fee
Source
Listing Brokerage
Book A Private Showing
For Sale Nearby
Sold Nearby

- 1,000 - 1,199 Sq. Ft.
- 2
- 3

- 1,200 - 1,399 Sq. Ft.
- 2
- 3

- 920 Sq. Ft.
- 2
- 2

- 3
- 2

- 4
- 2

- 1,100 - 1,500 Sq. Ft.
- 4
- 3

- 3
- 3

- 800 - 899 Sq. Ft.
- 2
- 2
Listing information provided in part by the Toronto Regional Real Estate Board for personal, non-commercial use by viewers of this site and may not be reproduced or redistributed. Copyright © TRREB. All rights reserved.
Information is deemed reliable but is not guaranteed accurate by TRREB®. The information provided herein must only be used by consumers that have a bona fide interest in the purchase, sale, or lease of real estate.








