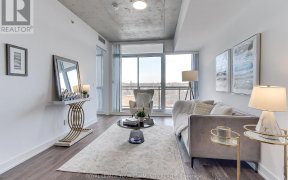


Quick Summary
Quick Summary
- Spacious and rare corner unit
- Bright and airy open-concept layout
- Expansive windows and two balconies
- Modern kitchen with quartz countertops
- High-end stainless steel appliances
- Elegant master ensuite with ample closets
- Versatile den for home office or guest
- Luxury finishes throughout
Welcome to "The Serenity," Unit 202 a spacious and rare corner unit offering 1,264 sq. ft. of stylish, open-concept living in the heart of Leslieville. This massive 2-bedroom + den suite features a bright and airy layout, with expansive windows and two separate balconies, perfect for enjoying outdoor space. The modern kitchen is equipped... Show More
Welcome to "The Serenity," Unit 202 a spacious and rare corner unit offering 1,264 sq. ft. of stylish, open-concept living in the heart of Leslieville. This massive 2-bedroom + den suite features a bright and airy layout, with expansive windows and two separate balconies, perfect for enjoying outdoor space. The modern kitchen is equipped with quartz countertops, high-end stainless steel appliances, and a functional island for dining and entertaining. The master bedroom offers a private ensuite with elegant finishes and ample closet space. A versatile den provides the ideal space for a home office or guest area. With wide plank laminate flooring, porcelain tiles, and sleek polished chrome fixtures, every detail exudes luxury. Walking distance to vibrant restaurants, cozy coffee shops, Gerrard Square Mall, and the upcoming Ontario Line station. Condo convenience with a freehold feeldont miss out on this rare find in one of Torontos most sought-after neighborhoods! stainless steel kitchen appliances: 30" refrigerator, 30" electric cooktop, 24" wall oven, 30"exhaust hood fan, and 24" dishwasher. Also feature
Property Details
Size
Parking
Condo
Build
Heating & Cooling
Ownership Details
Ownership
Condo Policies
Taxes
Condo Fee
Source
Listing Brokerage
Book A Private Showing
For Sale Nearby
Sold Nearby

- 1,000 - 1,199 Sq. Ft.
- 2
- 3

- 1,200 - 1,399 Sq. Ft.
- 2
- 3

- 920 Sq. Ft.
- 2
- 2

- 3
- 2

- 4
- 2

- 1,100 - 1,500 Sq. Ft.
- 4
- 3

- 3
- 3

- 800 - 899 Sq. Ft.
- 2
- 2
Listing information provided in part by the Toronto Regional Real Estate Board for personal, non-commercial use by viewers of this site and may not be reproduced or redistributed. Copyright © TRREB. All rights reserved.
Information is deemed reliable but is not guaranteed accurate by TRREB®. The information provided herein must only be used by consumers that have a bona fide interest in the purchase, sale, or lease of real estate.








