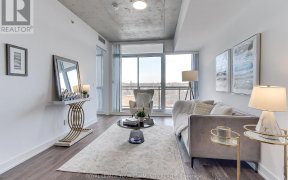


Quick Summary
Quick Summary
- Spacious 2-bedroom plus den unit
- High-end kitchen with quartz countertops
- Luxurious bathrooms with contemporary cabinetry
- Private balcony with glazing and aluminum railings
- Energy-efficient vinyl windows throughout
- Secure underground parking with remote access
- Convenient bicycle and locker storage
- Smart home features including Lutron Caseta
Welcome to The Elizabeth, Unit 110 a stunning 2-bedroom plus den, 1041 sq. ft. unit with high-end features and finishes. The ground level boasts an open concept living/dining area and a modern kitchen with quartz countertops, stainless steel appliances including a30refrigerator, 24 wall oven, 30 electric cooktop, and a 24 dishwasher. The... Show More
Welcome to The Elizabeth, Unit 110 a stunning 2-bedroom plus den, 1041 sq. ft. unit with high-end features and finishes. The ground level boasts an open concept living/dining area and a modern kitchen with quartz countertops, stainless steel appliances including a30refrigerator, 24 wall oven, 30 electric cooktop, and a 24 dishwasher. The lower level features a spacious rec room and a versatile den. Enjoy luxurious bathrooms with contemporary cabinetry, a soaker bathtub, and polished chrome fixtures. Additional amenities include a private balcony, prefinished aluminum soffit, energy-efficient vinyl windows, and a balcony with glazing and aluminum railings. The unit is equipped with smart home features like Lutron Caseta smart bridge pro app and Google Home Mini. Secure underground parking, bicycle and locker storage, and remote-controlled garage access provide convenience and peace of mind. Welcome to The Elizabeth, Unit 110 a stunning 2-bedroom plus den, 1041 sq. ft. unit with high-end features and finishes. The ground level boasts an open concep tliving/dining area and a modern kitchen with quartz countertops, stainless steel appliances including a30 refrigerator, 24 wall oven, 30electric cooktop, and a 24 dishwasher. The lower level features a spacious rec room and a versatile den. Enjoy luxurious bathrooms with contemporary cabinetry, a soaker bathtub, and polished chrome fixtures. Additional amenities include a private balcony, prefinished aluminum soffit, energy-efficient vinyl windows, and a balcony with glazing and aluminum railings. The unit is equipped with smart home features like Lutron Caseta smart bridge pro app and Google Home Mini. Secure underground parking, bicycle and locker storage, and remote-controlled garage access provide convenience and peace of mind. stainless steel kitchen appliances: 30" refrigerator, 30" electric cooktop, 24" wall oven, 30"exhaust hood fan, and 24" dishwasher. Also,features a stacked washer/dryer combination, remote-controlled access to parking garage, and smart home
Property Details
Size
Parking
Condo
Condo Amenities
Build
Heating & Cooling
Rooms
Living
0′0″ x 0′0″
Dining
0′0″ x 0′0″
Kitchen
0′0″ x 0′0″
2nd Br
0′0″ x 0′0″
Br
0′0″ x 0′0″
Rec
0′0″ x 0′0″
Ownership Details
Ownership
Condo Policies
Taxes
Condo Fee
Source
Listing Brokerage
Book A Private Showing
For Sale Nearby
Sold Nearby

- 1,000 - 1,199 Sq. Ft.
- 2
- 3

- 1,200 - 1,399 Sq. Ft.
- 2
- 3

- 920 Sq. Ft.
- 2
- 2

- 3
- 2

- 4
- 2

- 1,100 - 1,500 Sq. Ft.
- 4
- 3

- 3
- 3

- 800 - 899 Sq. Ft.
- 2
- 2
Listing information provided in part by the Toronto Regional Real Estate Board for personal, non-commercial use by viewers of this site and may not be reproduced or redistributed. Copyright © TRREB. All rights reserved.
Information is deemed reliable but is not guaranteed accurate by TRREB®. The information provided herein must only be used by consumers that have a bona fide interest in the purchase, sale, or lease of real estate.








