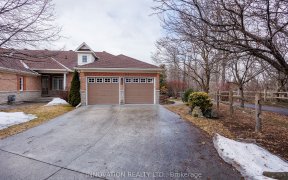


Lovely updated 3 bedrm, 3 full bath semi-detached home with 3 season sunrm & finished L/L in beautiful location in Kanata Lakes. Updates include: hwd flooring on 1st & 2nd/Ls., windows, furnace, a/c & roof. Surrounded by pretty gardens, array of trees & a rock outcropping creating privacy & wonderful views in every season. Interlock...
Lovely updated 3 bedrm, 3 full bath semi-detached home with 3 season sunrm & finished L/L in beautiful location in Kanata Lakes. Updates include: hwd flooring on 1st & 2nd/Ls., windows, furnace, a/c & roof. Surrounded by pretty gardens, array of trees & a rock outcropping creating privacy & wonderful views in every season. Interlock walkway to front entrance w/covered porch & to flagstone patio. Open plan living & dining rm w/crown moulding, gas fp, & patio door to 3 season sunrm. Upgraded kitchen has many cabinets, pot drawers, tile backsplash, breakfast bar & eating area w/views of street. Hwd stairs to 2nd/L w/spacious primary bedrm w/WIC & ensuite bath. 2 more goodsized bedrms, one w/WIC & main bath w/tub & shower combined. Fin. L/L has family rm, wet bar, office area, full bath, laundry & hobby rm, great space for entertaining & extended family. Walk to parks, Signature Center & Kanata Centrum. Top schools, transit, hi-tech & 417 mins. away. 24hrs irrevocable on all offers.,
Property Details
Size
Parking
Lot
Build
Heating & Cooling
Utilities
Rooms
Foyer
4′2″ x 4′7″
Living Room
12′0″ x 22′8″
Dining Room
6′9″ x 13′7″
Kitchen
9′0″ x 11′9″
Dining Room
7′0″ x 9′0″
Primary Bedroom
10′8″ x 18′10″
Ownership Details
Ownership
Taxes
Source
Listing Brokerage
For Sale Nearby
Sold Nearby

- 3
- 3

- 3
- 3

- 3
- 3

- 4
- 4

- 3
- 3

- 4
- 3

- 4
- 3

- 3
- 3
Listing information provided in part by the Ottawa Real Estate Board for personal, non-commercial use by viewers of this site and may not be reproduced or redistributed. Copyright © OREB. All rights reserved.
Information is deemed reliable but is not guaranteed accurate by OREB®. The information provided herein must only be used by consumers that have a bona fide interest in the purchase, sale, or lease of real estate.








