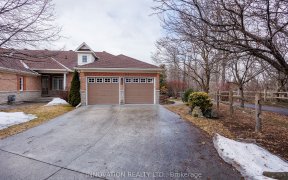
57 Insmill Crescent
Insmill Crescent, Kanata Lakes - Arcardia, Ottawa, ON, K2T 1G4



Ideal location w/ Pond View & Walk out Basement!! Rarely offered executive home Featuring over 4,000 sq. ft. of luxurious living space, a fully finished walk-out basement, and breathtaking pond views, this home is a true gem! Located on a very quiet street with easy access to shopping, parks, and top schools! The main level boasts 9-ft... Show More
Ideal location w/ Pond View & Walk out Basement!! Rarely offered executive home Featuring over 4,000 sq. ft. of luxurious living space, a fully finished walk-out basement, and breathtaking pond views, this home is a true gem! Located on a very quiet street with easy access to shopping, parks, and top schools! The main level boasts 9-ft ceilings, open living and dining rooms, a spacious family room w/ a double-sided gas fireplace, and a sunroom overlooking the backyard oasis. The oversized mudroom with storage and laundry adds everyday convenience. The updated chef's kitchen features granite countertops, high-end appliances, a gas cooktop, & an island with bar seating, connecting to a sunny breakfast area. Upstairs, you'll find 4 generously sized bedrooms, a versatile loft, and a charming balcony. The luxurious primary suite is a retreat in itself, featuring double closets, a sitting area, and panoramic views of the pond. The spa-inspired ensuite includes a jacuzzi tub, glass shower, and double vanity. The fully finished walk-out basement is an entertainer's dream, offering a home theatre, a cozy gas fireplace with a feature wall, a bathroom, and ample space for a potential in-law suite or rental suite. Step outside to your backyard oasis with a heated in-ground pool, and a spacious patio perfect for summer entertaining! It has been meticulously maintained by the original owners and is a perfect home to raise your family! Great location: ONLY 5 minute walk to FarmBoy, Shoppers, Fratelli, and other shopping and dining options.
Property Details
Size
Parking
Lot
Build
Heating & Cooling
Utilities
Ownership Details
Ownership
Taxes
Source
Listing Brokerage
Book A Private Showing
For Sale Nearby
Sold Nearby

- 4
- 4

- 4
- 3

- 4
- 4

- 3
- 3

- 3
- 3

- 4
- 4

- 4
- 3

- 4
- 4
Listing information provided in part by the Toronto Regional Real Estate Board for personal, non-commercial use by viewers of this site and may not be reproduced or redistributed. Copyright © TRREB. All rights reserved.
Information is deemed reliable but is not guaranteed accurate by TRREB®. The information provided herein must only be used by consumers that have a bona fide interest in the purchase, sale, or lease of real estate.







