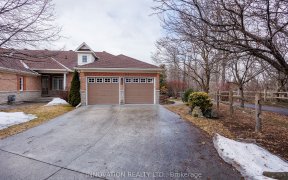
235 Huntsville Dr
Huntsville Dr, Kanata Lakes - Arcardia, Ottawa, ON, K2T 0C7



Welcome to 235 Huntsville Drive! Nestled in one of Canadas most desirable locations, this exceptional 4 BEDROOMS, 4 BATHROOMS home with a DOUBLE-CAR garage offers outstanding value. Located in one of Kanata's premier communities, the open-concept main floor features hardwood flooring throughout the living and family rooms, along with a... Show More
Welcome to 235 Huntsville Drive! Nestled in one of Canadas most desirable locations, this exceptional 4 BEDROOMS, 4 BATHROOMS home with a DOUBLE-CAR garage offers outstanding value. Located in one of Kanata's premier communities, the open-concept main floor features hardwood flooring throughout the living and family rooms, along with a beautifully designed kitchen complete with granite countertops and ample cabinetry. The south-facing family room is bathed in natural light and includes a cozy gas fire place perfect for relaxing or entertaining. On the upper level, you will find spacious bedrooms with large windows, including a luxurious primary suite designed for comfort and tranquility. The lower level offers a versatile recreation room, ideal for a home theater, gym, or playroom, making it a space that adapts to your needs. Conveniently located close to Kanata Centrum Shopping Centre, Costco, Tanger Outlets, and other amenities, this home is perfectly positioned for modern living.Dont miss out schedule your showing today!
Property Details
Size
Parking
Lot
Build
Heating & Cooling
Utilities
Ownership Details
Ownership
Taxes
Source
Listing Brokerage
Book A Private Showing
For Sale Nearby
Sold Nearby

- 4
- 4

- 4
- 3

- 5
- 5

- 4
- 3

- 3500 Sq. Ft.
- 4
- 4

- 5
- 5

- 4
- 3

- 3
- 3
Listing information provided in part by the Toronto Regional Real Estate Board for personal, non-commercial use by viewers of this site and may not be reproduced or redistributed. Copyright © TRREB. All rights reserved.
Information is deemed reliable but is not guaranteed accurate by TRREB®. The information provided herein must only be used by consumers that have a bona fide interest in the purchase, sale, or lease of real estate.







