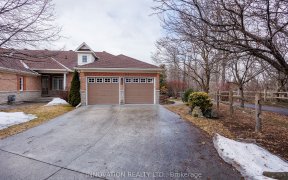
12 Keno Way
Keno Way, Kanata Lakes - Arcardia, Ottawa, ON, K2T 1H4



Backing onto a PARK, this beautifully maintained 4-bedroom, 2.5-bathroom detached home sits on an expansive PIE-shaped lot in Kanata Lakes, 1 of Ottawa's most sought-after school districts. Offering exceptional space, thoughtful upgrades and unbeatable convenience, this home is ideal for families looking to settle into a mature,... Show More
Backing onto a PARK, this beautifully maintained 4-bedroom, 2.5-bathroom detached home sits on an expansive PIE-shaped lot in Kanata Lakes, 1 of Ottawa's most sought-after school districts. Offering exceptional space, thoughtful upgrades and unbeatable convenience, this home is ideal for families looking to settle into a mature, amenity-rich neighbourhood. The sun-filled main level features hardwood floors and a bright, South-facing living room with a large bay window. The living room flows into the spacious formal dining area. The well-appointed kitchen offers solid wood cabinetry, a large central island, stainless steel appliances and a generous breakfast area overlooking the backyard. The cozy family room includes a gas fireplace and large windows, while the main level also offers a convenient laundry room, powder room and direct garage access. Hardwood stairs lead to the 2nd level laid with hardwood floors, where you'll find a stunning primary bedroom with Cathedral ceilings, oversized South-facing windows, his-and-her closets (including walk-in) and a luxurious 5-piece ensuite with double sinks, soaking tub, separate shower and natural light. 3 additional bedrooms share a well-designed full bathroom. The fully finished basement expands your living space with a large recreation area, wet bar, media room with rough-ins for projector and screen, and plenty of storage. There is space in the basement that could easily be converted into an extra bedroom. Roof (2019). The private, fully hedged backyard boasts a massive deck and 71-foot rear width - perfect for entertaining, relaxing, or even adding a pool. Just steps to parks, schools, transit, shops, gyms and cafés - this is a rare opportunity to own a turnkey family home in a prime location.
Additional Media
View Additional Media
Property Details
Size
Parking
Build
Heating & Cooling
Utilities
Ownership Details
Ownership
Taxes
Source
Listing Brokerage
Book A Private Showing
Open House Schedule
SUN
06
APR
Sunday
April 06, 2025
6:00p.m. to 8:00p.m.
For Sale Nearby
Sold Nearby

- 3
- 3

- 5
- 4

- 4
- 3

- 3
- 3

- 3
- 3

- 3
- 3

- 4
- 3

- 4
- 4
Listing information provided in part by the Toronto Regional Real Estate Board for personal, non-commercial use by viewers of this site and may not be reproduced or redistributed. Copyright © TRREB. All rights reserved.
Information is deemed reliable but is not guaranteed accurate by TRREB®. The information provided herein must only be used by consumers that have a bona fide interest in the purchase, sale, or lease of real estate.







