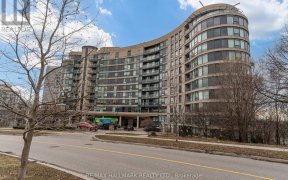


*Fall In Love With This Spacious 4-Bedroom Home, In This Sought-After Don Mills Neighbourhood* A Wonderful Place To Raise Your Family* Great Value Found In This Well Designed And Immaculately Maintained Home - Much Loved By Its Original Owner* A Superb Layout For Fun With Family And Friends: Spacious Living Room, Large Eat-In Kitchen...
*Fall In Love With This Spacious 4-Bedroom Home, In This Sought-After Don Mills Neighbourhood* A Wonderful Place To Raise Your Family* Great Value Found In This Well Designed And Immaculately Maintained Home - Much Loved By Its Original Owner* A Superb Layout For Fun With Family And Friends: Spacious Living Room, Large Eat-In Kitchen Overlooking The Fabulous Main Floor Family Room Featuring A Fieldstone Fireplace And A Walk-Out To The Backyard* The Primary Bedroom Has A 2-Piece Ensuite Bathroom* Convenient Side Door Entry With Easy Access To The 4th Bedroom/Office* Room To Play In The Recreation Room And Loads Of Storage. True Move-In Condition With The Ability To Add Value With Your Own Updates Either Now, Or In The Future* Great Schools, Parks, Highway Access & Close To Shopping* *Walk To All Levels Of Schools, Walking & Bike Trails, Tennis Courts, Parks, Community Centre & Local Plaza* Close Donalda Golf Club, The Shops At Don Mills, And Dvp/ 401 / 404 Highways.*Open Sun April 30th 2-4Pm*
Property Details
Size
Parking
Build
Heating & Cooling
Utilities
Rooms
Living
13′1″ x 18′8″
Dining
9′5″ x 12′4″
Kitchen
12′9″ x 17′5″
Breakfast
Other
Family
12′9″ x 22′8″
4th Br
12′2″ x 14′6″
Ownership Details
Ownership
Taxes
Source
Listing Brokerage
For Sale Nearby
Sold Nearby

- 4
- 3

- 3
- 4

- 4
- 3

- 6
- 4

- 5
- 3

- 2,500 - 3,000 Sq. Ft.
- 6
- 4

- 3
- 4

- 4
- 2
Listing information provided in part by the Toronto Regional Real Estate Board for personal, non-commercial use by viewers of this site and may not be reproduced or redistributed. Copyright © TRREB. All rights reserved.
Information is deemed reliable but is not guaranteed accurate by TRREB®. The information provided herein must only be used by consumers that have a bona fide interest in the purchase, sale, or lease of real estate.








