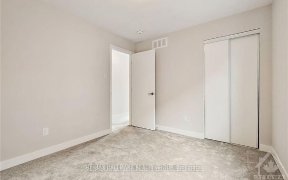


Flooring: Tile, Small town charm meets city living! This beautifully designed & thoughtfully upgraded 3 bedroom, 2.5 bathroom townhome is stunning! The main level features 9 foot ceilings, hardwood flooring & bright open living spaces. The chef’s kitchen is fully equipped w/ quartz countertops, larger upper cabinets, under mount lighting...
Flooring: Tile, Small town charm meets city living! This beautifully designed & thoughtfully upgraded 3 bedroom, 2.5 bathroom townhome is stunning! The main level features 9 foot ceilings, hardwood flooring & bright open living spaces. The chef’s kitchen is fully equipped w/ quartz countertops, larger upper cabinets, under mount lighting & plenty of cupboard & counter space. Spacious dining room & cozy living room w/ electric fireplace complete the first floor. Walking up the beautiful maple hardwood stairs the 2nd level includes 2 generous sized bedrooms, family bath & a primary bedroom suite w/ spacious walk in closet & ensuite bath. The lower level is builder finished complete w/ laundry & plenty of storage space. Backyard has sunny western exposure and awaits your personal touch! Close to groceries, restaurants, golf courses and more! Easy access to 416. Larger floor plan offers over 2100 sqft. of living space. Over $30K in builder upgrades. 24 hour irrevocable & Schedule B included with offers., Flooring: Hardwood, Flooring: Carpet Wall To Wall
Property Details
Size
Parking
Build
Heating & Cooling
Utilities
Rooms
Foyer
6′10″ x 8′8″
Bathroom
2′10″ x 7′9″
Dining Room
13′7″ x 13′1″
Living Room
12′10″ x 11′4″
Kitchen
12′8″ x 10′11″
Bedroom
11′10″ x 9′10″
Ownership Details
Ownership
Taxes
Source
Listing Brokerage
For Sale Nearby
Sold Nearby

- 3
- 3

- 3
- 3

- 3
- 3

- 3
- 3

- 3
- 3

- 3
- 4

- 2233 Sq. Ft.
- 3
- 3

- 3
- 3
Listing information provided in part by the Ottawa Real Estate Board for personal, non-commercial use by viewers of this site and may not be reproduced or redistributed. Copyright © OREB. All rights reserved.
Information is deemed reliable but is not guaranteed accurate by OREB®. The information provided herein must only be used by consumers that have a bona fide interest in the purchase, sale, or lease of real estate.








