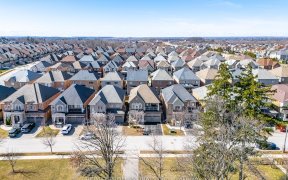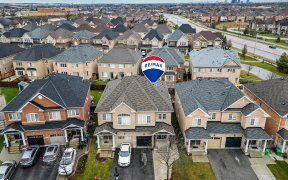
86 Bear Run Rd
Bear Run Rd, Credit Valley, Brampton, ON, L6X 0E4



This Spectacular 2-Storey detached home is nestled in the heart of the family-friendly Credit Valley neighborhood. This stunning detached home is steps away from picturesque parks, scenic trails, top-rated schools, Mount Pleasant GO Station, Highway 401, Transit and the breathtaking Lionhead golf course! This beautiful home (in the...
This Spectacular 2-Storey detached home is nestled in the heart of the family-friendly Credit Valley neighborhood. This stunning detached home is steps away from picturesque parks, scenic trails, top-rated schools, Mount Pleasant GO Station, Highway 401, Transit and the breathtaking Lionhead golf course! This beautiful home (in the Estates of Credit Ridge) features 4 bright & spacious bedrooms, 4 bathrooms and a finished LEGAL BASEMENT APARTMENT (Separate Entrance) completed in Nov. 2022, offering versatility as an in-law suite or a rental unit. The primary bedroom on the second floor boasts two walk-in closets and a luxurious ensuite bathroom. It is freshly Painted & has Pot lights throughout inside and outside the house. This is a Certified Energy Star Home has Stucco exterior, 9ft ceilings, elegant hardwood flooring and a gorgeous chefs kitchen boasting granite countertops & S/S appliances & upstairs laundry. The house has a spacious backyard with a large storage shed and ample yard space. The professionally finished legal basement apartment provides an additional storage space with 2 spacious bedrooms, a 3-pc bath, a full kitchen & 2nd laundry room and separate storage. Enjoy for your own use or rent out for additional income. Whether you're looking for a home that accommodates a growing family or an investment opportunity with rental potential, 86 Bear Run Road is the perfect choice! The Professionally Finished Legal Basement Apartment Provides An Additional Storage Space With 2 Spacious Bedrooms, 3 Piece Bath, A Full Kitchen & 2nd Laundry Room & Separate Storage.
Property Details
Size
Parking
Build
Heating & Cooling
Utilities
Rooms
Living
10′6″ x 12′7″
Dining
11′1″ x 12′9″
Family
14′5″ x 14′5″
Kitchen
8′0″ x 12′1″
Breakfast
9′0″ x 12′1″
Prim Bdrm
13′7″ x 17′4″
Ownership Details
Ownership
Taxes
Source
Listing Brokerage
For Sale Nearby
Sold Nearby

- 4
- 4

- 6000 Sq. Ft.
- 8
- 6

- 8
- 7

- 2,500 - 3,000 Sq. Ft.
- 5
- 6

- 3,500 - 5,000 Sq. Ft.
- 5
- 5

- 4
- 4

- 4
- 4

- 5000 Sq. Ft.
- 7
- 6
Listing information provided in part by the Toronto Regional Real Estate Board for personal, non-commercial use by viewers of this site and may not be reproduced or redistributed. Copyright © TRREB. All rights reserved.
Information is deemed reliable but is not guaranteed accurate by TRREB®. The information provided herein must only be used by consumers that have a bona fide interest in the purchase, sale, or lease of real estate.







