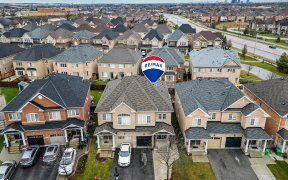
14 Canary Cl
Canary Cl, Credit Valley, Brampton, ON, L6X 3A9



Presenting an extraordinary residence that defines luxury and thoughtful design, this distinguished detached home sits on a premium lot with no sidewalk, offering approximately 3,300 square feet above grade and over 4,300 square feet of total living space, including a fully finished, legally permitted basement apartment. Boasting four... Show More
Presenting an extraordinary residence that defines luxury and thoughtful design, this distinguished detached home sits on a premium lot with no sidewalk, offering approximately 3,300 square feet above grade and over 4,300 square feet of total living space, including a fully finished, legally permitted basement apartment. Boasting four spacious bedrooms and five meticulously designed bathrooms, the home features soaring 9-foot ceilings on the main level, with separate living, dining, and family rooms, and a chef;s dream kitchen complete with a gas cooktop, granite countertops, central island, and high-end stainless steel appliances. Upstairs, each bedroom has its own ensuite bathroom, including a lavish primary suite with a 6-piece spa-like ensuite and expansive walk-in closets, plus a versatile loft and conveniently located laundry room. The 1,000+ square foot basement apartment includes two bedrooms, a full bath, its own laundry, private entrance, and an income-ready tenant willing to stay. Stylish interior finishes, including elegant feature walls and dramatic fall ceilings, elevate the ambiance throughout. Perfectly located near transit, Mount Pleasant GO Station, highways, top schools, a library, shopping plazas, grocery stores, and a community center, this home combines sophisticated living with everyday convenience, an exceptional opportunity to own a luxurious, functional, and income-generating property in a prime neighborhood. Extras* Some of the pictures are virtually staged.*
Additional Media
View Additional Media
Property Details
Size
Parking
Lot
Build
Heating & Cooling
Utilities
Ownership Details
Ownership
Taxes
Source
Listing Brokerage
Book A Private Showing
For Sale Nearby
Sold Nearby

- 5
- 4

- 1,500 - 2,000 Sq. Ft.
- 6
- 4

- 4
- 3

- 3,500 - 5,000 Sq. Ft.
- 4
- 5

- 4
- 3

- 5
- 5

- 5
- 5

- 5
- 3
Listing information provided in part by the Toronto Regional Real Estate Board for personal, non-commercial use by viewers of this site and may not be reproduced or redistributed. Copyright © TRREB. All rights reserved.
Information is deemed reliable but is not guaranteed accurate by TRREB®. The information provided herein must only be used by consumers that have a bona fide interest in the purchase, sale, or lease of real estate.







