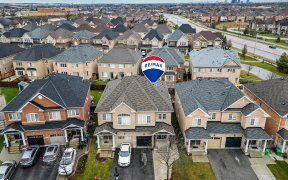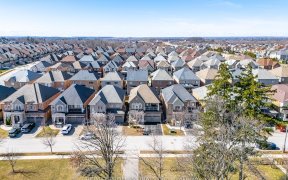
35 Cirillo St
Cirillo St, Credit Valley, Brampton, ON, L6X 0E4



WOW !!! 3206 Sq Ft Above Grade. Your Search Ends Here Where Luxury Meets Elegance. Welcome To This Beautiful Double Car Garage Detached Home In The Most Prestigious Neighborhood Of Brampton Known As Credit Valley. This Home Features A Grand Entrance With Open To Above Foyer, Hardwood Floors Throughout, Wainscoting, Soaring 9ft Ceiling... Show More
WOW !!! 3206 Sq Ft Above Grade. Your Search Ends Here Where Luxury Meets Elegance. Welcome To This Beautiful Double Car Garage Detached Home In The Most Prestigious Neighborhood Of Brampton Known As Credit Valley. This Home Features A Grand Entrance With Open To Above Foyer, Hardwood Floors Throughout, Wainscoting, Soaring 9ft Ceiling Heights, Pot Lights, Upgraded Kitchen With Built-In Stainless Steel Appliances, 200 Amp Electrical Panel, Den, Separate Living/Dining/Family Rooms, Finished Basement With Separate Entrance, Exercise Room & Much More. Second Floor Greets You To 4 Generous Size Bedrooms & A Bonus Sitting Area That Can Be Easily Converted Into A 5th Bedroom. Master Bedroom Features 6-Pc Ensuite, A Huge Sitting Area Along With Walk-In Closet. 2nd, 3rd & 4th Bedrooms Comes With Attached Bathrooms, Walk-in Closets & Big Windows Bringing In A Lot Of Natural Light Throughout The Day. Excellent Location, Walking Distance To Transit, Grocery Store, Park, Minutes To All Amenities. Freshly Painted. Spotless Home. Must See...
Additional Media
View Additional Media
Property Details
Size
Parking
Lot
Build
Heating & Cooling
Utilities
Ownership Details
Ownership
Taxes
Source
Listing Brokerage
Book A Private Showing
For Sale Nearby
Sold Nearby

- 3,000 - 3,500 Sq. Ft.
- 4
- 4

- 3,500 - 5,000 Sq. Ft.
- 8
- 5

- 7
- 5

- 4
- 4

- 7
- 5

- 7
- 5

- 3
- 3

- 5
- 5
Listing information provided in part by the Toronto Regional Real Estate Board for personal, non-commercial use by viewers of this site and may not be reproduced or redistributed. Copyright © TRREB. All rights reserved.
Information is deemed reliable but is not guaranteed accurate by TRREB®. The information provided herein must only be used by consumers that have a bona fide interest in the purchase, sale, or lease of real estate.






