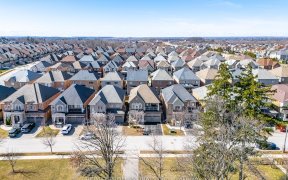
24 Orangeblossom Trail
Orangeblossom Trail, Credit Valley, Brampton, ON, L6X 0E4



Wow! This Is An Absolute Showstopper And A Must-See! Priced To Sell Immediately, This Stunning 4+2 Bedroom, East-Facing, Fully Detached Home Offers The Perfect Blend Of Luxury, Space, And Practicality For Families. With 9' High Ceilings On The Main Floor, This Home Boasts A Well-Thought-Out Layout, Featuring Separate Living And Family... Show More
Wow! This Is An Absolute Showstopper And A Must-See! Priced To Sell Immediately, This Stunning 4+2 Bedroom, East-Facing, Fully Detached Home Offers The Perfect Blend Of Luxury, Space, And Practicality For Families. With 9' High Ceilings On The Main Floor, This Home Boasts A Well-Thought-Out Layout, Featuring Separate Living And Family Rooms, With The Family Room Enhanced By A Cozy Gas Fireplace Ideal For Relaxing Evenings! The Main Floor Gleams With Hardwood Flooring,Adding A Touch Of Elegance, While The Beautifully Designed Chefs Kitchen Is Equipped With Granite Countertops, A Stylish Backsplash, And Stainless Steel Appliances, Making It A True Culinary Haven!The Master Bedroom Is A Serene Retreat, Complete With A Large Walk-In Closet And A Luxurious 5-Piece Ensuite Perfect For Unwinding. The Upper Floor Features Four Spacious Bedrooms, Each Connected To A Washroom, Ensuring Privacy And Convenience For The Whole Family. A Second-Floor Laundry Adds Practicality.
Additional Media
View Additional Media
Property Details
Size
Parking
Lot
Build
Heating & Cooling
Utilities
Ownership Details
Ownership
Taxes
Source
Listing Brokerage
Book A Private Showing
For Sale Nearby
Sold Nearby

- 4
- 3

- 1,500 - 2,000 Sq. Ft.
- 5
- 3

- 3,000 - 3,500 Sq. Ft.
- 4
- 4

- 2,000 - 2,500 Sq. Ft.
- 4
- 3

- 5
- 4

- 5
- 4

- 2,000 - 2,500 Sq. Ft.
- 5
- 4

- 8
- 5
Listing information provided in part by the Toronto Regional Real Estate Board for personal, non-commercial use by viewers of this site and may not be reproduced or redistributed. Copyright © TRREB. All rights reserved.
Information is deemed reliable but is not guaranteed accurate by TRREB®. The information provided herein must only be used by consumers that have a bona fide interest in the purchase, sale, or lease of real estate.






