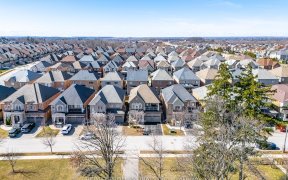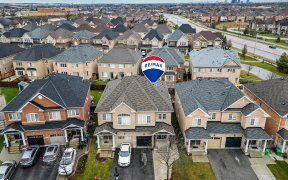
27 Lampman Cres
Lampman Cres, Credit Valley, Brampton, ON, L6X 0E4



**View Tour* Discover The Epitome Of Luxury Living w/ This Spectacular 2-Storey ** Fully Upgraded** Detached Home Boasting 4 Bedrooms + 5 Bath W/ Professionally Finished Basement, 2 Full Size Kitchen & Expensive Stone Interlocking Encircle This Home. Located In One Of Brampton's Most Prestigious Community of Credit Valley** This Modern... Show More
**View Tour* Discover The Epitome Of Luxury Living w/ This Spectacular 2-Storey ** Fully Upgraded** Detached Home Boasting 4 Bedrooms + 5 Bath W/ Professionally Finished Basement, 2 Full Size Kitchen & Expensive Stone Interlocking Encircle This Home. Located In One Of Brampton's Most Prestigious Community of Credit Valley** This Modern Palatial Beauty Offers Utmost Attention to Detail. Mesmerizing Stone & Stucco Elevation **As You Step Through The Double Front Doors, The Magnificent Open To Above Foyer Sets The Tone For The Grandeur W/ Tall Windows Allowing For Natural Light To Flood The Home & A Stunning Open Concept Layout Seamlessly Connects Home For Entertaining Family & Friends. * Thousands Of $$ Spent On Upgrades* Hardwood Floors, Upgraded Lights Fixtures & Custom Chandeliers, Pot Lights ** The Chef's Gourmet Kitchen Boasts A Large Centre island with stunning countertops, built-in Stainless Steel appliances, and ample upper and lower cabinetry space **family Size Eat in Kitchen Space W/ W/O to Fully Fenced Well Manicured Backyard Boasting A Full Size Gazebo For All Outdoor Gatherings *** Formal Dining Room W/ Pot Lights Perfect For Hosting **Separate Living & Family Room W/ A Custom Mantle Gas Fireplace Overlooks The Primary Living Area** Hardwood Staircase W/ Custom Spindles Leads You Up To Primary Suite Boasting Tray Ceiling, Massive W/I Closet & Spa Like 5-Pc Ensuite Including His/ Her Vanities, Glass Standup Shower, Stand Alone Tub**3 Additional Generously Sized Bdrms W Ensuite & Closet Space, Easy Access to A Spacious Laundry Room With Storage** Completing This Home Is The Full Basement Elevated With A Large Rec Room, A Kitchen, A Nanny/Guest Suite, & Ample Storage Space. Superb Opportunity ***Finished Bsmt W/Pot Lights ,Full Size Kitchen ,3Pc Bath w Glass Shower & Rec Area W lots Of Space For Accommodations, Close Proximity to Lorenville Public School, Public Transit, Parks, Apple Factory, Lionhead Golf & Much More! ***Move-in Ready & Shows Very Well
Additional Media
View Additional Media
Property Details
Size
Parking
Lot
Build
Heating & Cooling
Utilities
Ownership Details
Ownership
Taxes
Source
Listing Brokerage
Book A Private Showing
For Sale Nearby
Sold Nearby

- 4
- 4

- 3104 Sq. Ft.
- 5
- 4

- 3
- 3

- 3
- 3

- 3,500 - 5,000 Sq. Ft.
- 5
- 5

- 4
- 4

- 4
- 3

- 3,000 - 3,500 Sq. Ft.
- 4
- 4
Listing information provided in part by the Toronto Regional Real Estate Board for personal, non-commercial use by viewers of this site and may not be reproduced or redistributed. Copyright © TRREB. All rights reserved.
Information is deemed reliable but is not guaranteed accurate by TRREB®. The information provided herein must only be used by consumers that have a bona fide interest in the purchase, sale, or lease of real estate.







