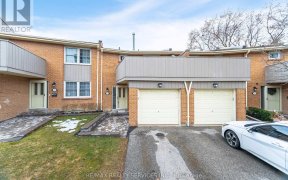


Welcome to this multi-level townhome is located in highly desirable Rockwood Village. This Home boasts stylish design and Modern finishes. Inviting foyer from a uniquely appointed Gas fireplace Soaring 12 ceilings/feature wall accent, walkout to private backyard setting. The separate dining room appointed with iron railing overlooks this...
Welcome to this multi-level townhome is located in highly desirable Rockwood Village. This Home boasts stylish design and Modern finishes. Inviting foyer from a uniquely appointed Gas fireplace Soaring 12 ceilings/feature wall accent, walkout to private backyard setting. The separate dining room appointed with iron railing overlooks this stunning sun-drenched living room, Modern and Recently finished Solid Wood Shaker style Kitchen with Quartz countertops and Backsplash and spacious breakfast area, S/S appliances, enjoy the warmth of subtle scraped oak flooring and pot lights throughout this home. Upper level offers Primary Bedroom with a walk-in closet and 3pcs en-suite, 2 additional spacious bedrooms, and fully finished lower level This home boast several upgrade and unrivaled appointments. Surrounded by Greenery and Garnet wood dog park/tennis courts/ Scenic Etobicoke Creek, Walking distance to Primary and Secondary school, Public transit and easy access to highways 427 QEW & 401. A must see! Resin Epoxy Finish floors, Recent updated Baths, Shaker style doors, Direct garage Access door, Enclosed Private rear Patio, Pot lights, Handle less Laundry Cabinets/ Folding Counter.
Property Details
Size
Parking
Condo
Build
Heating & Cooling
Rooms
Foyer
15′3″ x 7′4″
Living
18′0″ x 11′2″
Dining
10′0″ x 14′5″
Kitchen
10′9″ x 17′10″
Breakfast
10′9″ x 17′10″
Prim Bdrm
11′3″ x 13′11″
Ownership Details
Ownership
Condo Policies
Taxes
Condo Fee
Source
Listing Brokerage
For Sale Nearby
Sold Nearby

- 3
- 3

- 4
- 3

- 3
- 3

- 1800 Sq. Ft.
- 3
- 3

- 2000 Sq. Ft.
- 3
- 4

- 3
- 3

- 2000 Sq. Ft.
- 3
- 3

- 1,600 - 1,799 Sq. Ft.
- 3
- 3
Listing information provided in part by the Toronto Regional Real Estate Board for personal, non-commercial use by viewers of this site and may not be reproduced or redistributed. Copyright © TRREB. All rights reserved.
Information is deemed reliable but is not guaranteed accurate by TRREB®. The information provided herein must only be used by consumers that have a bona fide interest in the purchase, sale, or lease of real estate.








