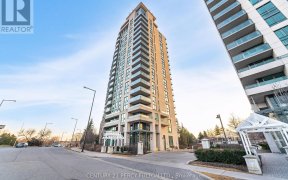


Welcome to this beautiful condo unit! Nestled in the heart of Scarborough, this beautifully designed 1-bedroom, 1-bath condo offers the perfect blend of urban living and suburban tranquility. With its prime location, this property provides easy access to all the amenities you need, along with exceptional proximity to the 401 Hwy and...
Welcome to this beautiful condo unit! Nestled in the heart of Scarborough, this beautifully designed 1-bedroom, 1-bath condo offers the perfect blend of urban living and suburban tranquility. With its prime location, this property provides easy access to all the amenities you need, along with exceptional proximity to the 401 Hwy and public transit options. If you're searching for a vibrant community with everything at your fingertips, look no further! The western-facing unit is bathed in natural light throughout the afternoon, creating a warm and inviting atmosphere. The open-concept living area is ideal for relaxation and entertaining, featuring large windows and a balcony that offer stunning sunset views. The modern kitchen has newly installed countertops and is equipped with wonderful appliances, ample storage, and a breakfast bar perfect for casual dining. The bedroom is a serene space, providing a peaceful retreat with plenty of closet space and a second exit onto your balcony. The contemporary bathroom is designed with quality fixtures and finishes including a brand new countertop, ensuring both style and functionality. Residents will enjoy access to premium building amenities, which include a gym, indoor pool, sauna, jacuzzi, billiards, an outdoor putting green, party/meeting room, theatre and 24-hour concierge service. With public transit, shopping, dining, and entertainment options just steps away, this condo delivers urban living at its finest. Perfect for professionals or couples seeking a dynamic lifestyle in a prime location. Fridge, stove, hood vent, dishwasher, washing machine, dryer, all window coverings, all light fixtures and a locker.
Property Details
Size
Parking
Condo
Condo Amenities
Build
Heating & Cooling
Rooms
Kitchen
8′3″ x 8′10″
Living
10′3″ x 18′4″
Dining
10′3″ x 18′4″
Prim Bdrm
10′0″ x 11′1″
Bathroom
4′10″ x 8′7″
Ownership Details
Ownership
Condo Policies
Taxes
Condo Fee
Source
Listing Brokerage
For Sale Nearby
Sold Nearby

- 2
- 2

- 2
- 2

- 2
- 2

- 2
- 2

- 600 - 699 Sq. Ft.
- 1
- 1

- 2
- 2

- 900 - 999 Sq. Ft.
- 2
- 2

- 2
- 2
Listing information provided in part by the Toronto Regional Real Estate Board for personal, non-commercial use by viewers of this site and may not be reproduced or redistributed. Copyright © TRREB. All rights reserved.
Information is deemed reliable but is not guaranteed accurate by TRREB®. The information provided herein must only be used by consumers that have a bona fide interest in the purchase, sale, or lease of real estate.








