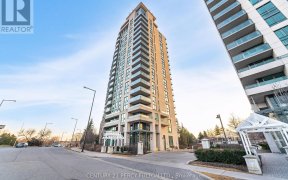
1503 - 68 Grangeway Ave
Grangeway Ave, Scarborough, Toronto, ON, M1H 0A1



Looking for a stress-free lifestyle? This 2-bedroom, 2-bathroom corner unit offers everything you need for seamless, stress-free living with all of the utilities included in the condo fee! Whether you're commuting, shopping, or enjoying leisure activities, this condo places convenience right at your fingertips. Located just seconds away... Show More
Looking for a stress-free lifestyle? This 2-bedroom, 2-bathroom corner unit offers everything you need for seamless, stress-free living with all of the utilities included in the condo fee! Whether you're commuting, shopping, or enjoying leisure activities, this condo places convenience right at your fingertips. Located just seconds away from the Town Centre, this condo offers all of the amenities you desire including shopping, grocery, and transit. The open-concept living area is flooded with natural light, creating a refreshing space for relaxation and entertaining. The bedroom layout ensures maximum privacy, with the master suite offering a spacious walk-in closet and a private ensuite bathroom, while the second bedroom is perfectly sized for a family member, guest room, or office. This building offers great amenities including an indoor pool, steaming hot sauna, party and meeting rooms, gym / exercise room, visitor parking, and 24hr Security Guard. Come visit today! ** Some photos have been virtually staged ** Indoor Pool, Sauna, Gym, Party/Meeting Room, Media Room, Visitor Parking, and 24hr Security Guard
Property Details
Size
Parking
Condo
Condo Amenities
Build
Heating & Cooling
Rooms
Kitchen
8′0″ x 8′0″
Living
10′8″ x 20′4″
Prim Bdrm
10′7″ x 12′11″
Bathroom
0′0″ x 0′0″
2nd Br
11′10″ x 8′11″
Bathroom
0′0″ x 0′0″
Ownership Details
Ownership
Condo Policies
Taxes
Condo Fee
Source
Listing Brokerage
Book A Private Showing
For Sale Nearby
Sold Nearby

- 1
- 1

- 2
- 2

- 2
- 2

- 2
- 2

- 2
- 2

- 600 - 699 Sq. Ft.
- 1
- 1

- 2
- 2

- 900 - 999 Sq. Ft.
- 2
- 2
Listing information provided in part by the Toronto Regional Real Estate Board for personal, non-commercial use by viewers of this site and may not be reproduced or redistributed. Copyright © TRREB. All rights reserved.
Information is deemed reliable but is not guaranteed accurate by TRREB®. The information provided herein must only be used by consumers that have a bona fide interest in the purchase, sale, or lease of real estate.







