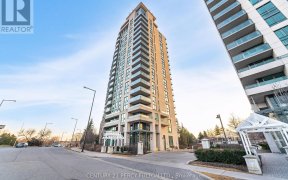
2010 - 68 Grangeway Ave
Grangeway Ave, Scarborough, Toronto, ON, M1H 0A1



Spectacular Opportunity To Own This Luxurious Corner Unit (Over 1000 Sqft) with Split layout 2 Bed + 2 Full Bath, Convenient 2 Side By Side Parking & A Locker On The 1st Level. This Spacious Condo Offers Full Privacy & An Abundance Of Natural Light As Well As Unobstructed Panoramic Views Of Downtown ,CN Tower. There Are 3 Separate... Show More
Spectacular Opportunity To Own This Luxurious Corner Unit (Over 1000 Sqft) with Split layout 2 Bed + 2 Full Bath, Convenient 2 Side By Side Parking & A Locker On The 1st Level. This Spacious Condo Offers Full Privacy & An Abundance Of Natural Light As Well As Unobstructed Panoramic Views Of Downtown ,CN Tower. There Are 3 Separate Walkouts To Grand Private Terrace That Is Perfect For Entertaining. Master Bed Includes A 4 Piece Ensuite & Large Walk-In Closet. 2nd Bed has a big window & a Closet .Luxe Amenities! Concierge, Exercise Room, Guest Suites, Indoor Pool, Party/Meeting Room, Visitor Parking, Situated In A High Demand Location: Walking Distance To Transit, Malls, Banks Grocery, Passport Office, STC, YMCC, New LRT Is Coming In A Near Future. Well Managed Building in STC Area. Motivated Seller. Vacant Possession is possible. S/S: Fridge, Stove, Built-In Dishwasher. Stacked Washer & Dryer. All Electrical Light Fixtures And Existing Window Coverings. 2 Parking And 1 Locker Included.
Property Details
Size
Parking
Condo
Build
Heating & Cooling
Rooms
Living
10′3″ x 22′7″
Dining
10′3″ x 22′4″
Kitchen
8′7″ x 16′0″
Prim Bdrm
11′4″ x 13′5″
2nd Br
10′10″ x 11′10″
Ownership Details
Ownership
Condo Policies
Taxes
Condo Fee
Source
Listing Brokerage
Book A Private Showing
For Sale Nearby
Sold Nearby

- 2
- 2

- 2
- 2

- 2
- 2

- 2
- 2

- 600 - 699 Sq. Ft.
- 1
- 1

- 2
- 2

- 900 - 999 Sq. Ft.
- 2
- 2

- 2
- 2
Listing information provided in part by the Toronto Regional Real Estate Board for personal, non-commercial use by viewers of this site and may not be reproduced or redistributed. Copyright © TRREB. All rights reserved.
Information is deemed reliable but is not guaranteed accurate by TRREB®. The information provided herein must only be used by consumers that have a bona fide interest in the purchase, sale, or lease of real estate.







