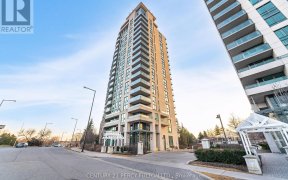
906 - 68 Grangeway Ave
Grangeway Ave, Scarborough, Toronto, ON, M1H 0A1



Welcome to this beautifully updated 2-bedroom, 2-bathroom condo in the heart of Scarborough! The unit features a bright, open-concept layout with brand-new flooring throughout, a modern kitchen with new quartz countertops, new stainless steel appliances, and a stylish new backsplash. The bathrooms have been fully renovated with new... Show More
Welcome to this beautifully updated 2-bedroom, 2-bathroom condo in the heart of Scarborough! The unit features a bright, open-concept layout with brand-new flooring throughout, a modern kitchen with new quartz countertops, new stainless steel appliances, and a stylish new backsplash. The bathrooms have been fully renovated with new Vanities, Tiles, Toilets, Bathtub & Standing Shower. Enjoy plenty of natural light through the floor-to-ceiling windows and step out onto the private balcony to take in the view. The building offers amazing amenities, including a 24-hour concierge, indoor saltwater pool, party room, media room, exercise room, and visitor parking. This unit also comes with 1 parking spot and a locker. The maintenance fees cover water, heat & hydro. Located in a prime spot, this condo is close to public transit, highways, Scarborough Town Centre Mall, Restaurants, banks, groceries and schools. Its perfect for those looking for convenience and accessibility in a vibrant, well-maintained community. This unit is move-in ready and vacant, offering a hassle-free possession. (id:54626)
Additional Media
View Additional Media
Property Details
Size
Parking
Condo
Condo Amenities
Heating & Cooling
Rooms
Living room
11′5″ x 18′6″
Dining room
11′5″ x 18′6″
Kitchen
8′0″ x 8′7″
Primary Bedroom
10′0″ x 13′5″
Bedroom 2
9′8″ x 10′5″
Ownership Details
Ownership
Condo Fee
Book A Private Showing
For Sale Nearby
Sold Nearby

- 1
- 1

- 2
- 2

- 2
- 2

- 2
- 2

- 2
- 2

- 600 - 699 Sq. Ft.
- 1
- 1

- 2
- 2

- 900 - 999 Sq. Ft.
- 2
- 2
The trademarks REALTOR®, REALTORS®, and the REALTOR® logo are controlled by The Canadian Real Estate Association (CREA) and identify real estate professionals who are members of CREA. The trademarks MLS®, Multiple Listing Service® and the associated logos are owned by CREA and identify the quality of services provided by real estate professionals who are members of CREA.








