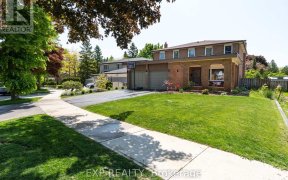
81 Acheson Blvd
Acheson Blvd, Scarborough, Toronto, ON, M1C 3C4



Open The Front Door And Wow! Stunning Granite Flooring Leading To The Well Appointed Eat In Kitchen Are With An Quartz Waterfall Island And Loads Of Cabintry. Sit In The Bright Kitchen Knook Enjoy The Birds In The Yard And Look Over The Lovely Perinal Gardens. Off To The Open Concept Den With Hardwood Floors And Gas Fireplace. Step Out...
Open The Front Door And Wow! Stunning Granite Flooring Leading To The Well Appointed Eat In Kitchen Are With An Quartz Waterfall Island And Loads Of Cabintry. Sit In The Bright Kitchen Knook Enjoy The Birds In The Yard And Look Over The Lovely Perinal Gardens. Off To The Open Concept Den With Hardwood Floors And Gas Fireplace. Step Out Onto The Large Composite Deck From The Sliding Doors And Enjoy Your Lard Private Treed And Fenced In Yard. Garden Shed 4+ Bdrms, 4 Bthrm Upgraded W/ Marble, Granite And Quartz/Corain Counters.Mstr Bd Hdwd Floors And Ensuite. Powered Skylight In Hlwy. Come Down Oak Spiral Staircase To Lrg Lvrm W/Hdwd **Interboard Listing: Southern Georgian Bay R. E. Assoc**
Property Details
Size
Parking
Build
Rooms
Foyer
9′11″ x 18′0″
Living
12′3″ x 19′2″
Dining
10′9″ x 16′10″
Kitchen
11′7″ x 18′9″
Family
12′1″ x 16′10″
Laundry
8′0″ x 9′7″
Ownership Details
Ownership
Taxes
Source
Listing Brokerage
For Sale Nearby
Sold Nearby

- 4
- 4

- 3500 Sq. Ft.
- 4
- 4

- 2,000 - 2,500 Sq. Ft.
- 5
- 3

- 6
- 4

- 3800 Sq. Ft.
- 5
- 7

- 5
- 4

- 6
- 4

- 7
- 4
Listing information provided in part by the Toronto Regional Real Estate Board for personal, non-commercial use by viewers of this site and may not be reproduced or redistributed. Copyright © TRREB. All rights reserved.
Information is deemed reliable but is not guaranteed accurate by TRREB®. The information provided herein must only be used by consumers that have a bona fide interest in the purchase, sale, or lease of real estate.







