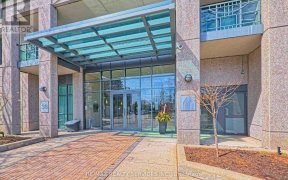
804 - 38 Fontenay Ct
Fontenay Ct, Etobicoke Centre, Toronto, ON, M9A 5H5



OFFERS ANYTIME - NO OFFER DATE! STUNNING 1125Sqft South Facing CORNER UNIT 2+ 1BR / 2 BATH ETOBICOKE CONDO in a FANTASTIC BUILDING - THE FOUNTAINS OF EDENBRIDGE! When You Enter this Unit There is a Proper Foyer to Greet Your Guests with a Double Mirrored Closet and Laundry Ensuite. Once Your Guests Enter The Unit They Will Find a Sun...
OFFERS ANYTIME - NO OFFER DATE! STUNNING 1125Sqft South Facing CORNER UNIT 2+ 1BR / 2 BATH ETOBICOKE CONDO in a FANTASTIC BUILDING - THE FOUNTAINS OF EDENBRIDGE! When You Enter this Unit There is a Proper Foyer to Greet Your Guests with a Double Mirrored Closet and Laundry Ensuite. Once Your Guests Enter The Unit They Will Find a Sun Filled Open Concept Layout with Beautiful Panoramic Views of Parks, Humber River, Golf Course and the City Skyline! Fantastic Design Allows for Quality Living and Entertaining Space! Enjoy Entertaining in the Spacious Eat in Kitchen with Breakfast Area that Has a Walk Out to a Balcony With Stunning Wraparound Views of the Finest Skylines of Toronto! Open Concept Living and Dining Room Offers Floor To Ceiling Windows, Crown Mouldings, Dual Sliding Door Walk Out to the Balcony and Upgraded Hardwood Flooring! Work From Home in the Full Size Den that is a Separate Room and Quite Spacious! This Unit's Primary Suite Offers a Full Four Piece Bathroom, Dual Closets, Hardwood Flooring and A Gorgeous View of the Humber River! When Your Guests or Family Stay With You They Can Enjoy the Second Bedroom's Full Walk In Closet and a 3 Piece Bathroom with Shower Just Next to the Second Bedroom Entrance! A Quality Established Condo-The Fountains of Edenbridge has Surface Visitor Parking, Indoor Pool, Concierge, Gym and So Much More! Inclusive Maintenance Fees Cover Heat, Hydro and Water! All This in a Stunning Etobicoke Location Steps to Parks, Shopping, James Garden, Golf, Trails of the Humber River, TTC, FUTURE LRT, and So Much More - This is The Best of Condo Living with Convenience and Luxury All Around You! 1 OWNED PARKING AND 1 OWNED LOCKER Included! Ready to Move in - FLEXIBLE CLOSING AVAILABLE! NO CARPET - UPGRADED Engineered hardwood and Ceramic floors throughout, 1 Owned Parking and 1 Owned Locker, Plaster Crown Mouldings, Stunning Panoramic Views from Large Balcony, Open Concept Design
Property Details
Size
Parking
Condo
Condo Amenities
Build
Heating & Cooling
Rooms
Foyer
3′8″ x 13′9″
Living
12′11″ x 15′10″
Dining
12′11″ x 15′10″
Kitchen
7′10″ x 10′11″
Breakfast
5′6″ x 10′8″
Den
7′10″ x 8′0″
Ownership Details
Ownership
Condo Policies
Taxes
Condo Fee
Source
Listing Brokerage
For Sale Nearby
Sold Nearby

- 1,000 - 1,199 Sq. Ft.
- 2
- 2

- 900 - 999 Sq. Ft.
- 2
- 2

- 1
- 1

- 1330 Sq. Ft.
- 3
- 3

- 1,000 - 1,199 Sq. Ft.
- 2
- 2

- 1
- 1

- 155 Sq. Ft.
- 1
- 1

- 155 Sq. Ft.
- 2
- 2
Listing information provided in part by the Toronto Regional Real Estate Board for personal, non-commercial use by viewers of this site and may not be reproduced or redistributed. Copyright © TRREB. All rights reserved.
Information is deemed reliable but is not guaranteed accurate by TRREB®. The information provided herein must only be used by consumers that have a bona fide interest in the purchase, sale, or lease of real estate.







