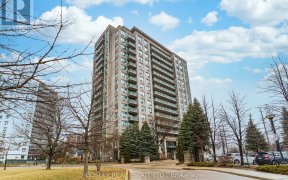
1207 - 35 Fontenay Ct
Fontenay Ct, Etobicoke Centre, Toronto, ON, M9A 0E2



Quick Summary
Quick Summary
- Spacious modern kitchen with stainless steel appliances
- Wrap-around balcony with tree-top and city skyline views
- Balcony with gas line for BBQ
- Luxury resort-style amenities including 24-hr concierge
- Convenient access to walking and biking trails
- Close proximity to upcoming LRT station
- Granite countertops with large kitchen island
- Included appliances: fridge, stove, dishwasher, microwave
WELCOME TO SUITE 1207 AT 35 FONTENAY COURT. THE SPACIOUS MODERN KITCH SHOWCASES STAINLESS STEEL APPLIANCES, GRANITE COUNTERTOPS WITH A LARGE ISLAND. THE WRAP AROUND BALCONY HAS WALKOUTS FROM THE LIVING ROOM, PRIMARY & 2ND BEDROOM WITH VIEWS OF TREETOPS AND THE CITY SKYLINE. IT ALSO HAS A GASLINE FOR BBQ. SOME OF THE RESORT LIKE AMENITIES... Show More
WELCOME TO SUITE 1207 AT 35 FONTENAY COURT. THE SPACIOUS MODERN KITCH SHOWCASES STAINLESS STEEL APPLIANCES, GRANITE COUNTERTOPS WITH A LARGE ISLAND. THE WRAP AROUND BALCONY HAS WALKOUTS FROM THE LIVING ROOM, PRIMARY & 2ND BEDROOM WITH VIEWS OF TREETOPS AND THE CITY SKYLINE. IT ALSO HAS A GASLINE FOR BBQ. SOME OF THE RESORT LIKE AMENITIES INCLUDE 24 HR CONCIERGE ,6TH FLOOR TERRACE, INDOOR POOL;, GYM, STEAM ROOM, THEATER ROOM, SPA, GOLF SIMULAIOR AND CLOSE PROXIMITY TO WALKING AND BIKING TRAILS AT JAMES GARDENS AND A SHORT COMMUTE TO UPCOMING LRT STATION SS FRISGE, STOVE DISHWASHER, MICRWAVE OVEN, WASHER & DRYER, ELECTRIC LIGHT FIXTURES, WINDOW COVERING
Property Details
Size
Parking
Condo
Condo Amenities
Build
Heating & Cooling
Rooms
Kitchen
8′10″ x 11′3″
Living
11′3″ x 22′2″
Dining
11′3″ x 22′2″
Prim Bdrm
10′6″ x 21′8″
2nd Br
9′11″ x 10′4″
Laundry
4′9″ x 6′6″
Ownership Details
Ownership
Condo Policies
Taxes
Condo Fee
Source
Listing Brokerage
Book A Private Showing
For Sale Nearby
Sold Nearby

- 2
- 2

- 2
- 2

- 600 - 699 Sq. Ft.
- 1
- 1

- 1
- 2

- 600 - 699 Sq. Ft.
- 1
- 1

- 600 - 699 Sq. Ft.
- 1
- 1

- 1
- 1

- 1,200 - 1,399 Sq. Ft.
- 2
- 3
Listing information provided in part by the Toronto Regional Real Estate Board for personal, non-commercial use by viewers of this site and may not be reproduced or redistributed. Copyright © TRREB. All rights reserved.
Information is deemed reliable but is not guaranteed accurate by TRREB®. The information provided herein must only be used by consumers that have a bona fide interest in the purchase, sale, or lease of real estate.







