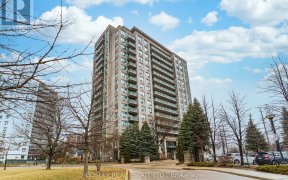
1207 - 38 Fontenay Ct
Fontenay Ct, Etobicoke Centre, Toronto, ON, M9A 5H5



Bright and spacious corner unit featuring 2+1 bedrooms and 2 full bathrooms. Incredible views from each room, with an abundance of natural light. Clear views of the Toronto Skyline, Humber River, and Scarlett Woods Golf Course. Close to Hwys, parks and trails, schools, and transit. Steps to the Humber River Trails, James Gardens, and the... Show More
Bright and spacious corner unit featuring 2+1 bedrooms and 2 full bathrooms. Incredible views from each room, with an abundance of natural light. Clear views of the Toronto Skyline, Humber River, and Scarlett Woods Golf Course. Close to Hwys, parks and trails, schools, and transit. Steps to the Humber River Trails, James Gardens, and the upcoming Eglinton Crosstown LRT Transit Line. Maintenance Fee includes All Utilities - Water, heat, and hydro! *Some photos are virtually staged. (id:54626)
Property Details
Size
Parking
Condo
Condo Amenities
Heating & Cooling
Rooms
Primary Bedroom
9′11″ x 13′9″
Bedroom 2
10′10″ x 8′11″
Den
7′6″ x 7′10″
Living room
10′6″ x 19′10″
Kitchen
7′11″ x 8′5″
Dining room
8′1″ x 7′10″
Ownership Details
Ownership
Condo Fee
Book A Private Showing
For Sale Nearby
Sold Nearby

- 1,000 - 1,199 Sq. Ft.
- 2
- 2

- 900 - 999 Sq. Ft.
- 2
- 2

- 1
- 1

- 1330 Sq. Ft.
- 3
- 3

- 1,000 - 1,199 Sq. Ft.
- 2
- 2

- 1
- 1

- 155 Sq. Ft.
- 1
- 1

- 155 Sq. Ft.
- 2
- 2
The trademarks REALTOR®, REALTORS®, and the REALTOR® logo are controlled by The Canadian Real Estate Association (CREA) and identify real estate professionals who are members of CREA. The trademarks MLS®, Multiple Listing Service® and the associated logos are owned by CREA and identify the quality of services provided by real estate professionals who are members of CREA.








