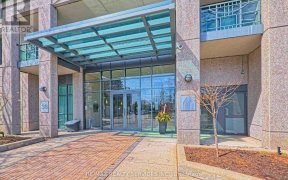
808 - 25 Fontenay Ct
Fontenay Ct, Etobicoke Centre, Toronto, ON, M9A 0C4



Quick Summary
Quick Summary
- Sunny, bright and beautiful corner unit
- Gleaming new floors throughout the suite
- Unobstructed views of Humber River and Toronto
- Two side-by-side parking spaces included
- Oversized storage locker for additional space
- Airy unit with 9-ft ceilings and split bedroom
- Upscale building with excellent amenities
- Convenient access to TTC, LRT and trails
This Highly Sought After 1173 SF Corner Unit Is Sunny, Bright & Beautiful. Gleaming New Floors Adorn This Suite. It Has 2 Bedroom, 2 Bathrooms + Den. There Are Two Balconies In This Immaculate Suite Which Allows You To Enjoy Breathtaking, Unobstructed Views Of The Humber River & The City of Toronto. 2 Side By Side Parking Spaces As Well... Show More
This Highly Sought After 1173 SF Corner Unit Is Sunny, Bright & Beautiful. Gleaming New Floors Adorn This Suite. It Has 2 Bedroom, 2 Bathrooms + Den. There Are Two Balconies In This Immaculate Suite Which Allows You To Enjoy Breathtaking, Unobstructed Views Of The Humber River & The City of Toronto. 2 Side By Side Parking Spaces As Well As An Oversized Locker Are A Bonus. The Unit Is Airy & Filled With Natural Light. There Are 9 Ft Ceilings And The Unit Has A Split Bedroom Plan. Located In An Upscale Building With Amazing Amenities Such As Indoor Pool, Rooftop Garden With BBQ, Party Room, Lounge W/ Bar & Kitchen, Theatre, Guest Suites & So Much More. Humber River Walking & Biking Trails, The TTC & The New LRT Are At Your Doorstep. From This Location You Will Find It Easy To Access The Downtown Core & The Airport. 2 Side By Side Parking Spots. Double Oversized Locker. Brand New Floors. Well-Cared For Condition. Turnkey. Ready For Your Furniture & Clothes.
Additional Media
View Additional Media
Property Details
Size
Parking
Condo
Condo Amenities
Build
Heating & Cooling
Rooms
Foyer
6′2″ x 7′8″
Living
12′0″ x 19′9″
Dining
12′0″ x 19′9″
Kitchen
8′9″ x 12′11″
Prim Bdrm
13′10″ x 15′3″
2nd Br
9′6″ x 10′11″
Ownership Details
Ownership
Condo Policies
Taxes
Condo Fee
Source
Listing Brokerage
Book A Private Showing
For Sale Nearby
Sold Nearby

- 700 - 799 Sq. Ft.
- 2
- 2

- 700 - 799 Sq. Ft.
- 2
- 2

- 1
- 1

- 800 - 899 Sq. Ft.
- 2
- 2

- 1000 Sq. Ft.
- 2
- 2

- 2
- 2

- 600 - 699 Sq. Ft.
- 1
- 1

- 2
- 2
Listing information provided in part by the Toronto Regional Real Estate Board for personal, non-commercial use by viewers of this site and may not be reproduced or redistributed. Copyright © TRREB. All rights reserved.
Information is deemed reliable but is not guaranteed accurate by TRREB®. The information provided herein must only be used by consumers that have a bona fide interest in the purchase, sale, or lease of real estate.







