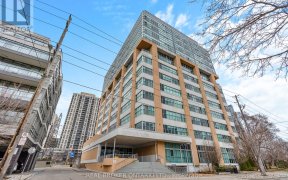


Stunning, One-Of-A-Kind Loft, Open Concept Living, 2 Level, 1+1 Bedrooms, 2 Baths. Walk-Out To Large 100 Sq Ft Private Corner Balcony. Bright Unit W/Windows In Every Room. 16 Ft Double Height Ceiling & Window Wall. Primary W/ Custom Walk-In Closet. Murphy Bed In Office Can Double As A Bedroom.. Includes 1 Premium Underground Parking Close...
Stunning, One-Of-A-Kind Loft, Open Concept Living, 2 Level, 1+1 Bedrooms, 2 Baths. Walk-Out To Large 100 Sq Ft Private Corner Balcony. Bright Unit W/Windows In Every Room. 16 Ft Double Height Ceiling & Window Wall. Primary W/ Custom Walk-In Closet. Murphy Bed In Office Can Double As A Bedroom.. Includes 1 Premium Underground Parking Close To Building Door & 1 Storage Locker On The Same Floor. Close To Islington Subway , Grocery & Shops Of The Kingsway. All Elf's, Fridge, Stove, D/W, All Elf's, All Window Coverings, Murphy Bed, Custom Built-In's Primary Bedroom Closet.
Property Details
Size
Parking
Condo
Condo Amenities
Build
Heating & Cooling
Rooms
Living
10′11″ x 15′9″
Dining
10′11″ x 15′9″
Kitchen
6′0″ x 10′2″
Prim Bdrm
10′5″ x 17′1″
2nd Br
6′11″ x 7′7″
Ownership Details
Ownership
Condo Policies
Taxes
Condo Fee
Source
Listing Brokerage
For Sale Nearby
Sold Nearby

- 1
- 1

- 2
- 2

- 1,600 - 1,799 Sq. Ft.
- 2
- 3

- 500 - 599 Sq. Ft.
- 1
- 1

- 1
- 1

- 2
- 2

- 2
- 2

- 1
- 1
Listing information provided in part by the Toronto Regional Real Estate Board for personal, non-commercial use by viewers of this site and may not be reproduced or redistributed. Copyright © TRREB. All rights reserved.
Information is deemed reliable but is not guaranteed accurate by TRREB®. The information provided herein must only be used by consumers that have a bona fide interest in the purchase, sale, or lease of real estate.








