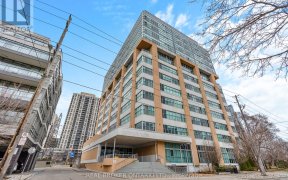
606 - 2 Fieldway Rd
Fieldway Rd, Etobicoke-Lakeshore, Toronto, ON, M8Z 0B9



Step into this stunning, updated loft-style condo that combines industrial charm with luxurious modern features. This spacious 2-bedroom, 2-bathroom unit is perfect for urban professionals, couples, or anyone seeking a sophisticated living space in a vibrant area. The soaring ceilings create an airy, open atmosphere, enhancing the lofts... Show More
Step into this stunning, updated loft-style condo that combines industrial charm with luxurious modern features. This spacious 2-bedroom, 2-bathroom unit is perfect for urban professionals, couples, or anyone seeking a sophisticated living space in a vibrant area. The soaring ceilings create an airy, open atmosphere, enhancing the lofts spaciousness and industrial character. The seamless flow between the living, dining, and kitchen areas makes this home perfect for entertaining, while the large windows flood the entire space with natural light. Fully updated with sleek quartz countertops, stainless steel appliances, and custom cabinetry, this kitchen is both functional and stylish, designed for the modern chef. Enjoy stunning views and abundant sunlight throughout the condo, creating a bright and uplifting environment from the living area to both bedrooms. The primary bedroom features floor-to-ceiling windows, a spacious walk-in closet, and a luxurious ensuite bathroom, offering privacy and comfort in a contemporary design. Adding an industrial-chic vibe, the concrete floors in both bedrooms complement the modern aesthetic of the entire space. This condo isn't just a home; its a lifestyle. Perfectly blending contemporary design with industrial touches, it offers both comfort and a wow factor that's sure to impress. Located in a prime area with easy access to local amenities, restaurants, and public transit, this loft is a must-see! Minutes to Eglinton Subway Station, Rooftop Deck with BBQ, Gym, Sauna, Hot Tub, 24/7 Concierge, restaurants and shopping conveniently nearby
Additional Media
View Additional Media
Property Details
Size
Parking
Condo
Condo Amenities
Build
Heating & Cooling
Rooms
Kitchen
9′7″ x 10′0″
Living
9′8″ x 22′11″
Dining
8′9″ x 10′0″
Prim Bdrm
13′1″ x 10′9″
2nd Br
9′8″ x 10′4″
Ownership Details
Ownership
Condo Policies
Taxes
Condo Fee
Source
Listing Brokerage
Book A Private Showing
For Sale Nearby
Sold Nearby

- 1
- 1

- 2
- 2

- 1,600 - 1,799 Sq. Ft.
- 2
- 3

- 500 - 599 Sq. Ft.
- 1
- 1

- 1
- 1

- 2
- 2

- 2
- 2

- 1
- 1
Listing information provided in part by the Toronto Regional Real Estate Board for personal, non-commercial use by viewers of this site and may not be reproduced or redistributed. Copyright © TRREB. All rights reserved.
Information is deemed reliable but is not guaranteed accurate by TRREB®. The information provided herein must only be used by consumers that have a bona fide interest in the purchase, sale, or lease of real estate.







